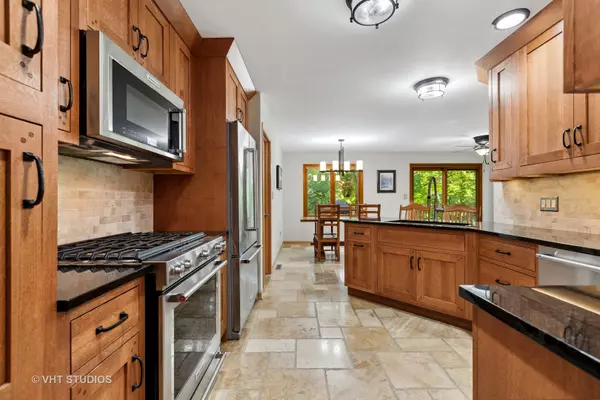For more information regarding the value of a property, please contact us for a free consultation.
Key Details
Sold Price $328,000
Property Type Single Family Home
Sub Type Detached Single
Listing Status Sold
Purchase Type For Sale
Square Footage 2,043 sqft
Price per Sqft $160
Subdivision Doral Ridge Estates
MLS Listing ID 11436897
Sold Date 09/01/22
Style Walk-Out Ranch
Bedrooms 3
Full Baths 3
HOA Fees $4/ann
Year Built 1999
Annual Tax Amount $7,631
Tax Year 2021
Lot Dimensions 137 X 102 X 117 X 76
Property Description
Located on a quiet cul-de-sac this PRISTINE CUSTOM WALKOUT RANCH in a tranquil setting has it all~ FRESHLY PAINTED THROUGHOUT and featuring 3 bdrms, 3 full baths and many updates~ Updated spacious eat in kitchen offers all stainless steel high end KITCHEN AID APPLIANCES, GRANITE COUNTERS, HEATED TRAVERTINE FLOORS, CUSTOM QUARTER SAWN CABINETS W/SELF CLOSING DOORS, UNDER CABINET LED LIGHTING and CUSTOM BACKSPLASH, NEW LIGHT FIXTURES & breakfast bar ~ Sunroom gives you access to the CEDAR DECK which has a NATURAL GAS HOOK UP for your grill and a relaxing place to sit and have your morning coffee~ Living room features a GAS FIREPLACE, VAULTED CEILING and HARDWOOD FLOORING~Formal dining area offers hardwood~LAUNDRY ON MAIN LEVEL has SINK, CABINETS, TRAVERTINE FLOORING, GRANITE & BRAND NEW WASHER & DRYER 2021~ All 3 bedrooms have beautiful HARDWOOD flooring~ ALL BATHROOMS on main level have HEATED FLOORING, main bathroom UPDATED 4 yrs ago with beautiful TUMBLED LIMESTONE FLOORING, CUSTOM CABINET, MARBLE TOP, PLUS A FULL 3RD BATHROOM IN WALKOUT BASEMENT~ WATER HEATER 2020, FURNACE 2018 w/programmable app for control, GARBAGE DISPOSAL (COMMERCIAL GRADE) 2020, All kitchen & bath updates in the last 4 yrs~ PELLA CASEMENT WINDOWS & NEW PELLA DOUBLE DOOR IN WALKOUT ~ NATURAL GAS IN GARAGE w/shut off and HEATER~ NEW CEDAR DECK 5 yrs ago ~ FULL UNFINISHED WALKOUT waiting for your personal touches~ Top notch quality and NO HOMES BEHIND YOU!!
Location
State IL
County Mc Henry
Community Park, Sidewalks, Street Lights, Street Paved
Rooms
Basement Walkout
Interior
Interior Features Vaulted/Cathedral Ceilings, Heated Floors, First Floor Bedroom, First Floor Laundry, First Floor Full Bath, Open Floorplan, Special Millwork, Some Window Treatmnt, Some Wood Floors, Granite Counters
Heating Natural Gas
Cooling Central Air
Fireplaces Number 1
Fireplace Y
Appliance Range, Microwave, Dishwasher, High End Refrigerator, Washer, Dryer, Disposal, Stainless Steel Appliance(s), Water Softener Owned
Laundry Sink
Exterior
Garage Attached
Garage Spaces 2.0
Waterfront false
View Y/N true
Building
Lot Description Cul-De-Sac, Landscaped, Wooded, Mature Trees
Story 1 Story
Sewer Public Sewer
Water Public
New Construction false
Schools
High Schools Marengo High School
School District 165, 165, 154
Others
HOA Fee Include Insurance
Ownership Fee Simple w/ HO Assn.
Special Listing Condition None
Read Less Info
Want to know what your home might be worth? Contact us for a FREE valuation!

Our team is ready to help you sell your home for the highest possible price ASAP
© 2024 Listings courtesy of MRED as distributed by MLS GRID. All Rights Reserved.
Bought with Mallory Engstrom • @properties Christie's International Real Estate
Get More Information




