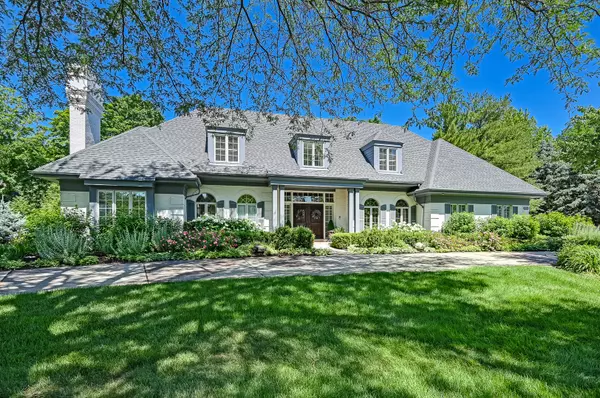For more information regarding the value of a property, please contact us for a free consultation.
Key Details
Sold Price $1,200,000
Property Type Single Family Home
Sub Type Detached Single
Listing Status Sold
Purchase Type For Sale
Square Footage 4,478 sqft
Price per Sqft $267
Subdivision Burr Oaks Glen North
MLS Listing ID 11445806
Sold Date 09/09/22
Style Traditional
Bedrooms 5
Full Baths 4
Half Baths 1
HOA Fees $16/ann
Year Built 1987
Annual Tax Amount $17,421
Tax Year 2020
Lot Size 0.729 Acres
Lot Dimensions 250 X 347 X 211
Property Description
GRAND CIRCULAR DRIVE WELCOMES YOU TO THIS VERY CLASSY HIGH END HOME WITH A HAMPTONS STYLE INTERIOR VIBE. THIS GEM DESIGNED BY PETE KRAMER, WOULD BE A PERFECT SETTING FOR A FRONTGATE MAGAZINE PHOTO SHOOT. THE MICK de GUILIO DESGNED KITCHEN IS AN ENTERTAINERS DREAM AND OPENS TO A STUNNING FAMILY ROOM. LUXURY PRIMARY SUITE WITH SPA BATH. CURRENT OWNERS HAVE MADE MANY SMART IMPROVEMENTS: RECONFIGURED 2ND FLOOR TO ADD A LAUNDRY ROOM, EXPANDED PRIMARY SUITE WALK IN CLOSET AND ADDED A BATH FOR A SECOND ENSUITE BEDROOM. EXTENSIVE IMPROVEMENTS TO LANDSCAPING AND BLUE STONE PATIO EXPANDED. THE FIRST FLOOR OFFICE IS SITUATED IN A PRERFECT LOCATION IN THE BACK OF THE HOME LOOKING OUT TO THE GORGEOUS YARD.
Location
State IL
County Cook
Area Burr Ridge
Rooms
Basement Full
Interior
Interior Features Vaulted/Cathedral Ceilings, Skylight(s), Bar-Dry, Bar-Wet, Hardwood Floors, Second Floor Laundry, Walk-In Closet(s), Open Floorplan, Separate Dining Room
Heating Natural Gas, Forced Air
Cooling Central Air
Fireplaces Number 2
Fireplaces Type Gas Log, Gas Starter
Equipment Central Vacuum, Security System, Ceiling Fan(s), Sump Pump, Sprinkler-Lawn
Fireplace Y
Appliance Range, Dishwasher, High End Refrigerator, Bar Fridge, Freezer, Washer, Dryer, Disposal, Wine Refrigerator, Cooktop, Built-In Oven
Exterior
Exterior Feature Brick Paver Patio
Garage Attached
Garage Spaces 3.5
Waterfront false
Building
Sewer Public Sewer
Water Lake Michigan
New Construction false
Schools
Elementary Schools Pleasantdale Elementary School
Middle Schools Pleasantdale Middle School
High Schools Lyons Twp High School
School District 107 , 107, 204
Others
HOA Fee Include Other
Ownership Fee Simple
Special Listing Condition List Broker Must Accompany
Read Less Info
Want to know what your home might be worth? Contact us for a FREE valuation!

Our team is ready to help you sell your home for the highest possible price ASAP

© 2024 Listings courtesy of MRED as distributed by MLS GRID. All Rights Reserved.
Bought with Susan Koca • Executive Realty Group LLC
Get More Information




