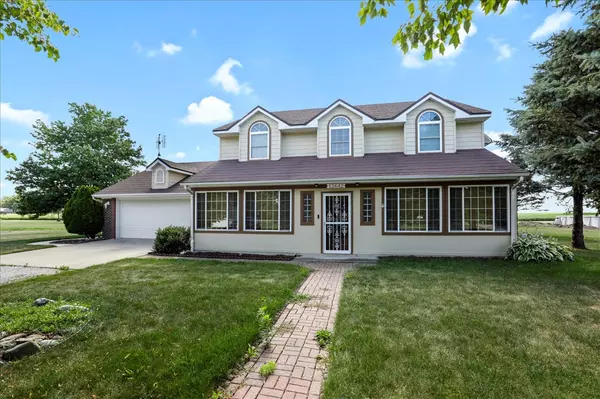For more information regarding the value of a property, please contact us for a free consultation.
Key Details
Sold Price $268,000
Property Type Single Family Home
Sub Type Detached Single
Listing Status Sold
Purchase Type For Sale
Square Footage 2,371 sqft
Price per Sqft $113
MLS Listing ID 11464886
Sold Date 09/01/22
Bedrooms 4
Full Baths 2
Half Baths 1
Year Built 1997
Annual Tax Amount $5,922
Tax Year 2020
Lot Size 0.910 Acres
Lot Dimensions 158X220
Property Description
Welcome home. You won't find another home more inviting! This 4 bedroom, 2.5 bath house has everything you've been looking for. Let's start with location, nestled right on the edge of town on just under 1 acre this property offers a spacious yard with mature trees and a little breathing room from your neighbor. If 1 sunroom just isn't enough for you no worries, this house features 2! The front sunroom greets you and the back sunroom offers a peaceful view and perfect lighting from the skylights. As you enter the house you'll be greeted by a cathedral ceiling and grand staircase. Off to one side is the formal dinning room that will lead you to the kitchen. Here you'll find amish made custom cabinetry along with newer (2017) stainless steel appliances. The easy kitchen flow into the family room makes entertaining a breeze. The family room shares a beautiful see through gas fire place with the spacious formal living room. Up the stairs you'll find 4 spacious bedrooms along with a full bathroom. The owners suite features a generous walk in closet along with a garden soaker tub and walk in shower. A partially finished basement leaves room for the new owner to add finishing touches. Plenty of room for 2 more bedrooms or another hang out area. Did I mention you can access the basement from inside the house or from the 2 car attached garage? As if all this was not enough, other highlights of the home include: -radon mitigation system, UV filtration water system, newer (2017)steel sided shingled roof, extra deep well with plenty of water, home alarm system, laundry on the main level, laundry chute and central vac, all appliances replaced in 2017 along with water heater. Entire home generator! This home WON'T LAST LONG! Schedule your private showing today.
Location
State IL
County Vermilion
Rooms
Basement Full
Interior
Heating Natural Gas, Forced Air
Cooling Central Air
Fireplaces Number 1
Fireplace Y
Exterior
Garage Attached
Garage Spaces 2.0
Waterfront false
View Y/N true
Building
Story 2 Stories
Sewer Septic-Private
Water Private Well
New Construction false
Schools
School District 512, 512, 512
Others
HOA Fee Include None
Ownership Fee Simple
Special Listing Condition None
Read Less Info
Want to know what your home might be worth? Contact us for a FREE valuation!

Our team is ready to help you sell your home for the highest possible price ASAP
© 2024 Listings courtesy of MRED as distributed by MLS GRID. All Rights Reserved.
Bought with Non Member • NON MEMBER
Get More Information




