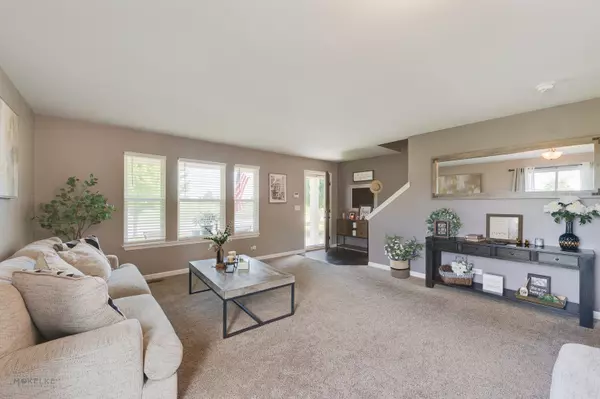For more information regarding the value of a property, please contact us for a free consultation.
Key Details
Sold Price $271,400
Property Type Single Family Home
Sub Type Detached Single
Listing Status Sold
Purchase Type For Sale
Square Footage 2,429 sqft
Price per Sqft $111
Subdivision Richland Trails
MLS Listing ID 11475555
Sold Date 09/12/22
Style Traditional
Bedrooms 4
Full Baths 2
Half Baths 2
HOA Fees $25/qua
Year Built 2007
Annual Tax Amount $7,031
Tax Year 2021
Lot Size 7,405 Sqft
Lot Dimensions 60 X 120
Property Description
Welcome to this Lovely Richland Trails home that will capture you with all of its high quality updates the moment you enter! The home was entirely renovated in 2018 and features 4 BR's along with 2 Full and 2 Half Baths, and a Partially Finished FULL Basement. The eastern exposure engulfs the home with rays of morning sun. Living Room and combined Dining Room area offer plenty of entertaining space for your guests. An updated kitchen with white cabinetry, SS appliances, Granite counters, tile back splash, pantry, and large center island provide a chef's dream. The Spacious Family Room offers a relaxing ambience with its gas fireplace, and light filtering film on windows to prevent tv glare. Newer hardwood floors, carpet, round panel doors with oil rubbed bronze hardware, and white trim all offer an on trend look throughout the home. The Primary BR features a large WIC and Ensuite with double sinks and skylight. The 3 additional bedrooms all have WIC's, are generous in size, and have recessed LED lighting. The Hall Bath allows additional light to flow in with its skylight. A highly desired upstairs Laundry Room compliments the second level, and has attached cabinets to store your cleaning supplies. Partially Finished FULL Basement has 1/2 bath (roughed in for a full bath conversion), and room for wfh scenario, home schooling, or Rec Area. Basement also provides convenient outside entry with a side access door. There is an installed water softener and reverse osmosis system that also stays with the home. Nearby access to nearby I-88, restaurants, and shopping.
Location
State IL
County De Kalb
Area Cortland
Rooms
Basement Full
Interior
Interior Features Skylight(s), Hardwood Floors, Second Floor Laundry
Heating Natural Gas, Forced Air
Cooling Central Air
Fireplaces Number 1
Fireplaces Type Attached Fireplace Doors/Screen, Gas Log
Fireplace Y
Appliance Range, Microwave, Dishwasher, Refrigerator, Stainless Steel Appliance(s)
Laundry Gas Dryer Hookup
Exterior
Exterior Feature Porch
Garage Attached
Garage Spaces 2.0
Community Features Park, Curbs, Sidewalks, Street Lights, Street Paved
Roof Type Asphalt
Building
Sewer Public Sewer
Water Public
New Construction false
Schools
Elementary Schools Cortland Elementary School
Middle Schools Huntley Middle School
High Schools De Kalb High School
School District 428 , 428, 428
Others
HOA Fee Include None
Ownership Fee Simple w/ HO Assn.
Special Listing Condition None
Read Less Info
Want to know what your home might be worth? Contact us for a FREE valuation!

Our team is ready to help you sell your home for the highest possible price ASAP

© 2024 Listings courtesy of MRED as distributed by MLS GRID. All Rights Reserved.
Bought with Margaret Bussey • Berkshire Hathaway HomeServices Starck Real Estate
Get More Information




