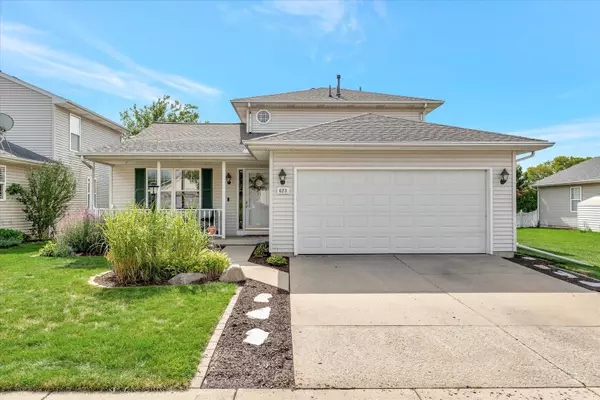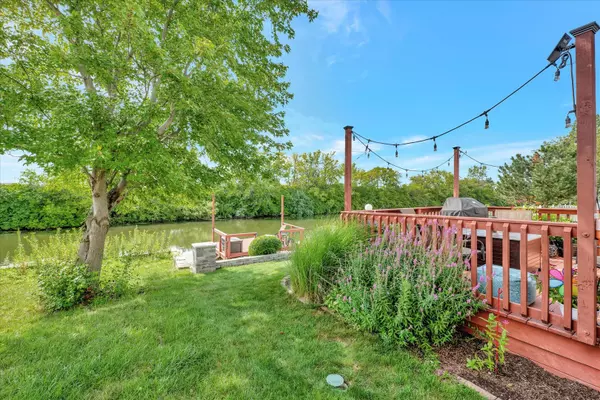For more information regarding the value of a property, please contact us for a free consultation.
Key Details
Sold Price $235,000
Property Type Single Family Home
Sub Type Detached Single
Listing Status Sold
Purchase Type For Sale
Square Footage 1,520 sqft
Price per Sqft $154
Subdivision Timberline Valley South
MLS Listing ID 11476888
Sold Date 09/23/22
Bedrooms 3
Full Baths 2
Half Baths 1
HOA Fees $8/ann
Year Built 1998
Annual Tax Amount $4,310
Tax Year 2021
Lot Dimensions 50 X 110
Property Description
Great home on the water is an entertainers paradise. This home offers a first floor master bedroom and newer wood laminate floors in throughout the first floor. There is a large deck off the house with a nice deck out over the water. The pond is regularly maintained by the HOA and has several different species of fish. This home is being offered by the original owner. You will not want to miss the opportunity to h=own this great home. Close proximity to everything Champaign has to offer. All three bathrooms have new flooring, new toilets, fixtures and paint spring 2021. Livingroom, dinning room and kitchen have new flooring fall 2020. Recent landscaping addition front and backyard 2021, all appliances stay, Bosch dishwasher 2019, Frigidaire gas stove 2017, GE above stove microwave 2018, Frigidaire Gallery refrigerator 2014, Maytag dryer, whirlpool washer, gas fireplace inspected and cleaned fall 2021, New roof fall 2018 by Water Professionals, Hot Water heater -Bradford White 2018, outdoor spigots 2018, Heat exchanger replaced in furnace 2020, April Air on HVAC system 2018. First floor Master bedroom, Jack and Jill bathroom on 2nd floor, walk in pantry and open floor plan. This home is move in ready and awaits the next lucky owner. Call to schedule your viewing today.
Location
State IL
County Champaign
Area Champaign, Savoy
Rooms
Basement None
Interior
Interior Features First Floor Bedroom, First Floor Laundry
Heating Natural Gas
Cooling Central Air
Fireplaces Number 1
Fireplace Y
Appliance Range, Microwave, Dishwasher, Refrigerator
Exterior
Exterior Feature Deck, Porch
Garage Attached
Garage Spaces 2.0
Roof Type Asphalt
Building
Sewer Public Sewer
Water Public
New Construction false
Schools
High Schools Champaign High School
School District 4 , 4, 4
Others
HOA Fee Include Insurance
Ownership Fee Simple
Special Listing Condition None
Read Less Info
Want to know what your home might be worth? Contact us for a FREE valuation!

Our team is ready to help you sell your home for the highest possible price ASAP

© 2024 Listings courtesy of MRED as distributed by MLS GRID. All Rights Reserved.
Bought with Lisa Duncan • KELLER WILLIAMS-TREC
Get More Information




