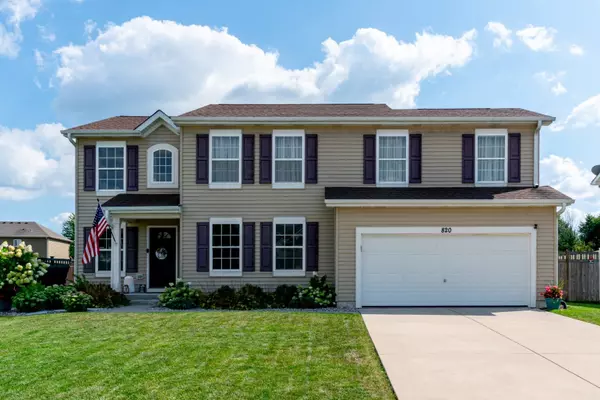For more information regarding the value of a property, please contact us for a free consultation.
Key Details
Sold Price $387,500
Property Type Single Family Home
Sub Type Detached Single
Listing Status Sold
Purchase Type For Sale
Square Footage 2,281 sqft
Price per Sqft $169
Subdivision Arbor Lakes
MLS Listing ID 11612033
Sold Date 09/29/22
Style Traditional
Bedrooms 4
Full Baths 2
Half Baths 2
HOA Fees $25/qua
Year Built 2012
Annual Tax Amount $7,306
Tax Year 2021
Lot Size 10,018 Sqft
Lot Dimensions 10019
Property Description
PREPARE TO FALL IN LOVE with 820 Maplewood Dr - featuring everything on your wish list including: formal living & dining room, cozy family room with fireplace right off the eat-in kitchen which was recently remodeled with loads of white cabinets & oversized drawers, an island with overhang for seating, granite countertops, matching black stainless Samsung appliances, backsplash, & pantry, sunroom with french doors leading to backyard, upstairs you will find four spacious bedrooms including a master suite with attached full bathroom with double vanity, tray ceiling, ceiling fan, & walk in closet, a loft - the perfect location to hang out, or to set up as an office or toy room, & conveniently located second floor laundry with front loading washer & dryer. An amazing "vibe" has been created in the finished basement where you will find black painted ceilings, marble like epoxy floors, black trim & doors, & powder room. There is plenty of storage space left in basement & in three car tandem garage. Prepare for summer BBQs & pool parties - the backyard has 24 ft round pool with heater & solar cover, deck, patio, & six foot privacy fence. Other features/upgrades include: Roof (2015), professional landscaping & concrete driveway provides lovely curb appeal, painted in today's colors, water softener, ring door bell, & wifi smart garage door opener, & oak railings with iron spindles. Home is part of accredited Minooka Elementary/Junior High & Minooka High School. NO SSA. Close to shopping, restaurants, parks, and bike paths. Easy access to highway for easy commute. Schedule your showing today!
Location
State IL
County Grundy
Rooms
Basement Full
Interior
Heating Natural Gas
Cooling Central Air
Fireplaces Number 1
Fireplaces Type Gas Log, Gas Starter
Fireplace Y
Appliance Range, Microwave, Dishwasher, Refrigerator, High End Refrigerator, Washer, Dryer, Disposal, Stainless Steel Appliance(s), Water Softener, Water Softener Owned
Laundry Gas Dryer Hookup
Exterior
Garage Attached
Garage Spaces 3.0
View Y/N true
Roof Type Asphalt
Building
Story 2 Stories
Foundation Concrete Perimeter
Sewer Public Sewer
Water Public
New Construction false
Schools
Elementary Schools Aux Sable Elementary School
Middle Schools Minooka Junior High School
High Schools Minooka Community High School
School District 201, 201, 111
Others
HOA Fee Include Other
Ownership Fee Simple w/ HO Assn.
Special Listing Condition None
Read Less Info
Want to know what your home might be worth? Contact us for a FREE valuation!

Our team is ready to help you sell your home for the highest possible price ASAP
© 2024 Listings courtesy of MRED as distributed by MLS GRID. All Rights Reserved.
Bought with Denisse Sommerfeld • Century 21 Affiliated
Get More Information




