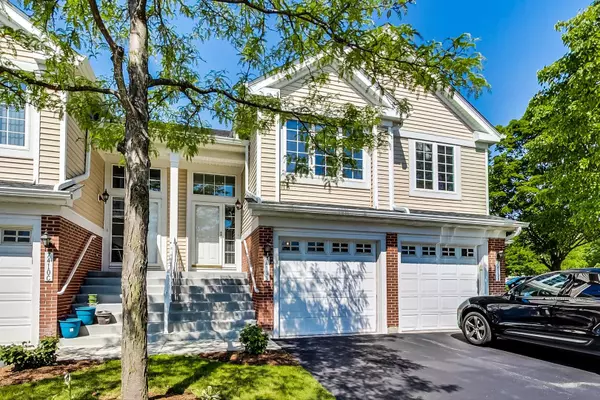For more information regarding the value of a property, please contact us for a free consultation.
Key Details
Sold Price $375,000
Property Type Townhouse
Sub Type Townhouse-2 Story
Listing Status Sold
Purchase Type For Sale
Square Footage 2,000 sqft
Price per Sqft $187
Subdivision Lincoln Ridge
MLS Listing ID 11476693
Sold Date 09/30/22
Bedrooms 3
Full Baths 2
HOA Fees $418/mo
Year Built 2001
Annual Tax Amount $6,163
Tax Year 2020
Lot Dimensions 1995
Property Description
Stop right now and view this large 3 bedroom 2 bath Fee Simple Townhome in Lincoln Ridge! If you are looking for generous common space while not sacrificing bedroom space....look no further. This home measures in around 2,000 sq/ft. The living room in this home is HUGE and has vaulted ceilings! If you need additional space, there is a semi-private dining room or family room off of the kitchen as well. Speaking of the kitchen, it has plenty of counter space, ability to have a table to dine in and a pantry. Right off the kitchen you will notice your walk-out deck. This home has a very nice layout with 2 of the bedrooms to the front of the home with a shared bathroom and then the primary bedroom is next to the kitchen with its own bathroom attached. The Primary bedroom also features a walk-in closet as well as a second closet. There is a 1 car attached garage with a private driveway as well. This home also has great access to the interstate and is a walk able to the Yellow Line! Bring your own design ideas and make this home yours!
Location
State IL
County Cook
Rooms
Basement None
Interior
Interior Features Vaulted/Cathedral Ceilings, Laundry Hook-Up in Unit
Heating Natural Gas
Cooling Central Air
Fireplace Y
Appliance Range, Microwave, Dishwasher, Refrigerator, Washer, Dryer
Laundry In Unit
Exterior
Exterior Feature Deck
Garage Attached
Garage Spaces 1.0
View Y/N true
Building
Sewer Public Sewer
Water Public
New Construction false
Schools
Elementary Schools Fairview South Elementary School
Middle Schools Fairview South Elementary School
High Schools Niles West High School
School District 72, 72, 219
Others
Pets Allowed Cats OK, Dogs OK
HOA Fee Include Water, Exterior Maintenance, Lawn Care, Scavenger, Snow Removal
Ownership Fee Simple w/ HO Assn.
Special Listing Condition List Broker Must Accompany
Read Less Info
Want to know what your home might be worth? Contact us for a FREE valuation!

Our team is ready to help you sell your home for the highest possible price ASAP
© 2024 Listings courtesy of MRED as distributed by MLS GRID. All Rights Reserved.
Bought with Jennifer Baustad • Dream Town Realty
Get More Information




