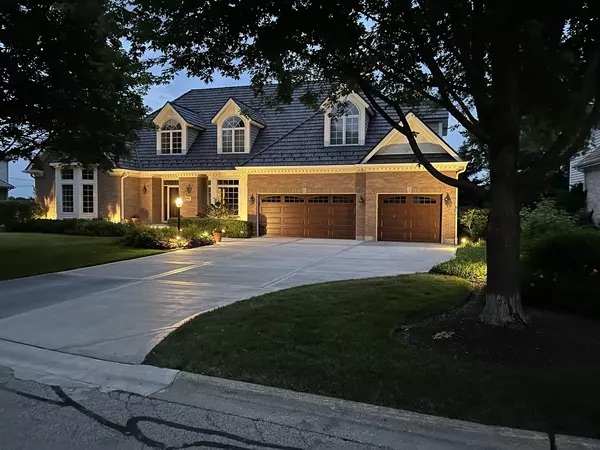For more information regarding the value of a property, please contact us for a free consultation.
Key Details
Sold Price $774,900
Property Type Single Family Home
Sub Type Detached Single
Listing Status Sold
Purchase Type For Sale
Square Footage 5,387 sqft
Price per Sqft $143
Subdivision Lakeview
MLS Listing ID 11493113
Sold Date 11/10/22
Style Traditional
Bedrooms 5
Full Baths 3
Half Baths 1
HOA Fees $66/ann
Year Built 1997
Annual Tax Amount $14,254
Tax Year 2020
Lot Size 0.296 Acres
Lot Dimensions 51X125X109X161X20X26
Property Description
Stunning one of a kind custom home in sought after Lakeview in Barrington with unparalleled curb appeal and beautiful views of Bakers Lake. All brick exterior with brand new composite cedar-look Davinci roof with 50 year material warranty and full 10 year warranty on labor. New concrete driveway and front walk. Gorgeous landscaping with perennials galore and totally private back yard with newer (2017) Trex deck with custom railing. Located in the Village within easy bike/walk of Village dining/shopping, Metra and also in-district for all Barrington Park District services including the newer Athletic facility and 3 community pools! Neighborhood children walk to school safely (K-8) via a sidewalk directly to both Blue Ribbon Lines Elementary and Station Middle schools. This is one of only 2 homes in the neighborhood with a coveted first floor master suite privately tucked away from the main living areas. The master suite and spa like bath literally feels like a hotel suite with maple vanities, marble counters, separate water closet, walk-in shower & large soaking tub. Walls of windows throughout the home flood the rooms with natural light! From the moment you enter through the leaded glass front doors into the two-story foyer with lantern chandelier you will know you are home! Every room is spacious and the open floor plan is ideal for both family living and entertaining. People always gather in the kitchen, truly the heart of most homes, and this kitchen will hold a crowd! Limestone floors continue from the foyer throughout the kitchen. Newer stainless appliances (2015) include Electrolux 4-burner gas cooktop with hood above, 42" Kitchen-Aid refrigerator w/ice & water in the door, & Bosch double ovens. Miles of granite counters give you plenty of room for food prep. Store all the ingredients for your signature recipes in the large pantry closet! A new reverse osmosis system (BPA free)(2020) services the kitchen sink and ice maker. The adjacent laundry/mud room with access to the back deck has a brand new (2022) LG top load washer/dryer. The kitchen also opens into a huge family room with flagstone fireplace with gas logs...the perfect spot to curl up with a book and a glass of wine. The three car garage has new doors (2020), Newer openers (2014), electric heat, epoxy floor and even a hose bib in the garage to help you keep all those "big boy" toys nice and shiny! Heading upstairs you'll find a large loft area ideal for a study area for the kids and 3 additional huge bedrooms with large closets! The walk-out basement does not feel like a basement at all with deep pour 11 foot ceilings, a second family room with fireplace, office, 5th bedroom and full bath! 2 newer HVAC systems (2015) with UV filters, water heaters (2020 & 2022), & water softener (2019). Custom construction including 2X6 (12") exterior wall construction & R-22 exterior wall insulation together with new (2021) R-49 attic insulation make this home energy efficient. 3/4" water service makes for great water pressure. All of this and you also have city water/sewer! 10++
Location
State IL
County Cook
Area Barrington Area
Rooms
Basement Full, Walkout
Interior
Interior Features Vaulted/Cathedral Ceilings, Hardwood Floors, First Floor Bedroom, In-Law Arrangement, First Floor Laundry, First Floor Full Bath, Built-in Features, Walk-In Closet(s), Ceiling - 9 Foot, Drapes/Blinds, Granite Counters, Separate Dining Room, Pantry
Heating Natural Gas, Forced Air, Sep Heating Systems - 2+, Indv Controls, Zoned
Cooling Central Air, Zoned
Fireplaces Number 2
Fireplaces Type Attached Fireplace Doors/Screen, Gas Log, Gas Starter
Equipment Humidifier, Water-Softener Owned, TV-Cable, Security System, Intercom, CO Detectors, Ceiling Fan(s), Sprinkler-Lawn, Multiple Water Heaters, Water Heater-Gas
Fireplace Y
Appliance Double Oven, Microwave, Dishwasher, Refrigerator, Washer, Dryer, Disposal, Cooktop, Range Hood, Water Purifier Owned, Water Softener Owned, Other, Intercom
Laundry Sink
Exterior
Exterior Feature Deck, Patio, Storms/Screens
Garage Attached
Garage Spaces 3.0
Community Features Curbs, Street Lights, Street Paved
Waterfront false
Building
Lot Description Landscaped, Mature Trees
Sewer Public Sewer
Water Public
New Construction false
Schools
Elementary Schools Arnett C Lines Elementary School
Middle Schools Barrington Middle School - Stati
High Schools Barrington High School
School District 220 , 220, 220
Others
HOA Fee Include Insurance, Other
Ownership Fee Simple w/ HO Assn.
Special Listing Condition None
Read Less Info
Want to know what your home might be worth? Contact us for a FREE valuation!

Our team is ready to help you sell your home for the highest possible price ASAP

© 2024 Listings courtesy of MRED as distributed by MLS GRID. All Rights Reserved.
Bought with Stefanie Ridolfo • Compass
Get More Information




