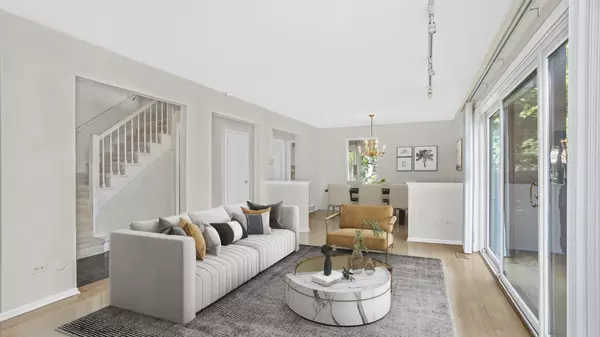For more information regarding the value of a property, please contact us for a free consultation.
Key Details
Sold Price $330,000
Property Type Townhouse
Sub Type Townhouse-2 Story
Listing Status Sold
Purchase Type For Sale
Subdivision Valley Lo
MLS Listing ID 11662005
Sold Date 11/18/22
Bedrooms 3
Full Baths 2
Half Baths 1
HOA Fees $351/mo
Year Built 1976
Annual Tax Amount $3,037
Tax Year 2020
Lot Dimensions COMMON
Property Description
Enjoy maintenance-free living in this south Valley Lo, end-unit townhouse, with two private patios and backyard areas. This spacious 3 bedroom, 2 and 1/2 bath townhome with a full basement has one of the largest floor plans in the complex. A blue slate floor welcomes you and your guests into the home which then opens to a large living room and dining room with hardwood floors. The light-filled living room features an exposed brick accent wall with sliding doors to the first private patio and landscaped yard space. The all-white kitchen with breakfast room features hardwood floors and more sliders to the second private patio and backyard area. A powder room and walk-in pantry/closet complete the main floor. The second floor has 3 spacious bedrooms, 2 full bathrooms, and a linen closet. Relax in the primary en-suite bedroom with walk-in closet and sliding doors to a balcony overlooking the backyard. The 3rd bedroom also includes a large walk-in closet. The partially finished lower level further expands the living space with a newly carpeted family room and a large walk-in storage closet. The unfinished portion of the basement includes a laundry/utility area, a workbench area, and ample storage space. An attached, covered, heated carport space is included. The complex has an outdoor pool for summer enjoyment. This home is ideally located close to the Metra, The Glen Town Center, and many more of the shops and restaurants that Glenview has to offer. The building has a new roof and new Trex decking on the second-floor balcony.
Location
State IL
County Cook
Rooms
Basement Full
Interior
Interior Features Hardwood Floors, Laundry Hook-Up in Unit, Walk-In Closet(s), Some Carpeting
Heating Electric, Forced Air
Cooling Central Air
Fireplace Y
Appliance Range, Microwave, Dishwasher, Refrigerator, Washer, Dryer, Disposal
Laundry In Unit
Exterior
Exterior Feature Balcony, Patio
Community Features Pool
View Y/N true
Roof Type Asphalt
Building
Lot Description Landscaped
Foundation Concrete Perimeter
Sewer Public Sewer
Water Lake Michigan, Public
New Construction false
Schools
Elementary Schools Lyon Elementary School
Middle Schools Attea Middle School
High Schools Glenbrook South High School
School District 34, 34, 225
Others
Pets Allowed Cats OK, Dogs OK
HOA Fee Include Insurance, Pool, Exterior Maintenance, Lawn Care, Scavenger, Snow Removal
Ownership Condo
Special Listing Condition None
Read Less Info
Want to know what your home might be worth? Contact us for a FREE valuation!

Our team is ready to help you sell your home for the highest possible price ASAP
© 2024 Listings courtesy of MRED as distributed by MLS GRID. All Rights Reserved.
Bought with Missy Jerfita • Compass
Get More Information




