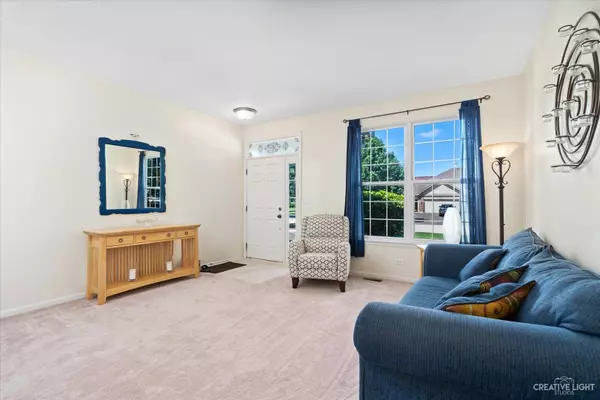For more information regarding the value of a property, please contact us for a free consultation.
Key Details
Sold Price $490,000
Property Type Single Family Home
Sub Type Detached Single
Listing Status Sold
Purchase Type For Sale
Square Footage 3,305 sqft
Price per Sqft $148
Subdivision Lakewood Mills
MLS Listing ID 11488870
Sold Date 11/18/22
Bedrooms 5
Full Baths 3
Year Built 2004
Annual Tax Amount $10,901
Tax Year 2020
Lot Size 9,665 Sqft
Lot Dimensions 82X130X65X132
Property Description
Welcome home to this spacious home with a BRAND NEW ROOF (installed on September 8th), FIRST FLOOR BEDROOM, and FULL BATH. Step inside to the large, freshly painted living room with attached dining area. The gourmet kitchen features hardwood floors, gorgeous 42" cabinetry with granite counters, walk-in pantry and stainless steel appliances-including a double oven! When hosting family and friends, the butler pantry is a wonderful feature for additional counter and cabinet space. The island offers seating space in addition to the eating area in the kitchen that flows into the spacious family room. The large windows flood the area with natural light and overlook the beautifully landscaped, fully fenced yard and large deck space. Upon walking upstairs you will find a huge loft-perfect for an exercise area or additional family room. The expansive master bedroom suite boasts his and hers walk in closets, seating area, and a full bathroom with double vanity, separate soaking tub, and shower. Three additional bedrooms will impress you with the space they offer and the large closets. The second floor laundry room has additional shelving behind the door and a large counter/folding space. The basement houses two furnaces for zoned comfort in the home and is waiting for your finishing touches with a bathroom rough-in. There is no shortage of SPACE in this home. Move right in and make it yours!
Location
State IL
County Cook
Community Sidewalks, Street Lights, Street Paved
Rooms
Basement Full
Interior
Interior Features Hardwood Floors, First Floor Bedroom, In-Law Arrangement, Second Floor Laundry, First Floor Full Bath, Built-in Features, Walk-In Closet(s)
Heating Natural Gas, Forced Air, Zoned
Cooling Central Air
Fireplace N
Appliance Double Oven, Microwave, Dishwasher, Refrigerator, Washer, Dryer, Stainless Steel Appliance(s)
Laundry Electric Dryer Hookup
Exterior
Exterior Feature Deck, Porch, Storms/Screens
Garage Attached
Garage Spaces 3.0
Waterfront false
View Y/N true
Building
Story 2 Stories
Foundation Concrete Perimeter
Sewer Public Sewer
Water Lake Michigan, Public
New Construction false
Schools
School District 46, 46, 46
Others
HOA Fee Include None
Ownership Fee Simple
Special Listing Condition None
Read Less Info
Want to know what your home might be worth? Contact us for a FREE valuation!

Our team is ready to help you sell your home for the highest possible price ASAP
© 2024 Listings courtesy of MRED as distributed by MLS GRID. All Rights Reserved.
Bought with Nikhil Shah • Homesmart Connect LLC
Get More Information




