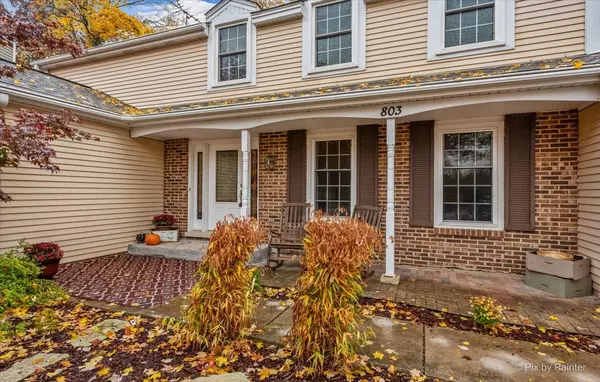For more information regarding the value of a property, please contact us for a free consultation.
Key Details
Sold Price $435,000
Property Type Single Family Home
Sub Type Detached Single
Listing Status Sold
Purchase Type For Sale
Square Footage 2,064 sqft
Price per Sqft $210
Subdivision Windmill Cove
MLS Listing ID 11666044
Sold Date 12/07/22
Bedrooms 4
Full Baths 3
Half Baths 1
Year Built 1981
Annual Tax Amount $9,672
Tax Year 2021
Lot Size 0.335 Acres
Lot Dimensions 25X28X141X48X129X116
Property Description
A delightfully updated 2-story home with 4 bedrooms, 3.5 baths, 2.5 car garage and full finished basement and an in-ground pool on a cul-de-sac in the Windmill Cove subdivision. A brick inlay porch welcomes you inside. Neutral paint, white doors and trim, crown moulding and gleaming hardwood flows throughout the first floor! At the front door: a custom drop zone featuring a batten board wall. The living and dining rooms have multiple windows for natural light and trendy, updated light fixtures. The kitchen has ample counters and stylish white cabinets, center island, all stainless-steel appliances, pull out drawers, huge pantry closet and eat-in area with access to the back deck. The family room has a brick fireplace on an amazing reclaimed wood accent wall and recessed lights. The primary bedroom has a volume ceiling, walk-in closet with organizers and an ensuite bath with a fantastic shower stall. 3 additional bedrooms and a full hall bath with shower/tub combo round out this home's 2nd level. All 4 bedrooms also have black out blinds. Head down to the full, finished basement for a real treat; the movie/entertainment room complete with wood-look ceramic tile floor, a bar area, a workout room and a full bathroom. Enjoy the great outdoors relaxing in the 18x36 heated inground pool, on the spacious deck, or around the firepit in the invisible-fenced in yard. Also a treehouse and 3 sheds for all your pool and lawn equipment. Value added features: (2022) Driveway resealed; (2021) Interior painting, washer; (2020) Roof, garbage disposal; (2019) Carpet, shed #2; (2018) Dishwasher, dehumidifier, powder room rehab; (2017) Backup sump pump; (2016) Refrigerator, dryer, microwave.
Location
State IL
County Kane
Area Batavia
Rooms
Basement Full
Interior
Interior Features Vaulted/Cathedral Ceilings, Hardwood Floors
Heating Natural Gas, Forced Air
Cooling Central Air
Fireplaces Number 1
Fireplaces Type Wood Burning, Gas Starter
Equipment Humidifier, Water-Softener Owned, CO Detectors, Ceiling Fan(s), Sump Pump, Radon Mitigation System
Fireplace Y
Appliance Range, Microwave, Dishwasher, Refrigerator, Washer, Dryer, Disposal, Stainless Steel Appliance(s), Water Softener Owned
Laundry In Unit
Exterior
Exterior Feature Deck, Patio, In Ground Pool, Fire Pit
Garage Attached
Garage Spaces 2.5
Community Features Curbs, Sidewalks, Street Lights, Street Paved
Waterfront false
Roof Type Asphalt
Building
Lot Description Cul-De-Sac, Mature Trees, Sidewalks, Streetlights
Sewer Public Sewer
Water Public
New Construction false
Schools
Elementary Schools J B Nelson Elementary School
Middle Schools Sam Rotolo Middle School Of Bat
High Schools Batavia Sr High School
School District 101 , 101, 101
Others
HOA Fee Include None
Ownership Fee Simple
Special Listing Condition None
Read Less Info
Want to know what your home might be worth? Contact us for a FREE valuation!

Our team is ready to help you sell your home for the highest possible price ASAP

© 2024 Listings courtesy of MRED as distributed by MLS GRID. All Rights Reserved.
Bought with Veronica Rodriguez • Redfin Corporation
Get More Information




