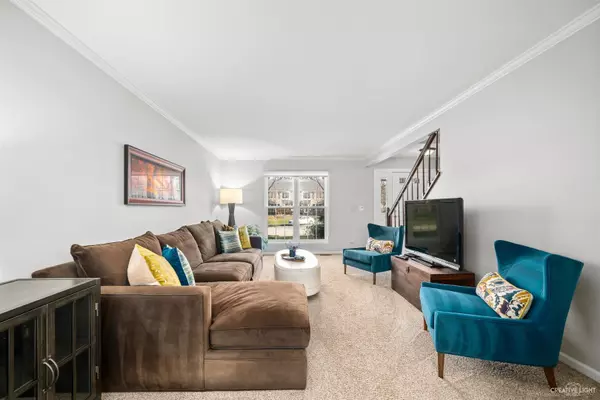For more information regarding the value of a property, please contact us for a free consultation.
Key Details
Sold Price $415,000
Property Type Single Family Home
Sub Type Detached Single
Listing Status Sold
Purchase Type For Sale
Square Footage 2,247 sqft
Price per Sqft $184
Subdivision Walnut Hills
MLS Listing ID 11671828
Sold Date 12/16/22
Style Colonial
Bedrooms 3
Full Baths 2
Half Baths 1
HOA Fees $30/mo
Year Built 1989
Annual Tax Amount $8,234
Tax Year 2020
Lot Size 0.274 Acres
Lot Dimensions 93 X 138
Property Description
Great Neighborhood! This beautiful home sits on a wooded cul-de-sac lot and is perfect for entertaining inside or out. An open foyer and light & bright decor welcome your guests. There is a large living and a dining room for those more formal occasions. The spacious kitchen features tall Maple-glaze cabinets offering plenty of storage space. The kitchen boasts beautiful granite counters with tile backsplash and stainless steel appliances too. The eat in dinette has a wine bar and features a bay window overlooking the spectacular backyard. The oversized step down family room offers space for all your guests and features a vaulted ceiling and a full brick fireplace as its focal point. An office allowing work from home overlooks the cul-de-sac and completes the first floor. Upstairs you will find a huge master suite with dual closets. There is a luxury master bath featuring a free standing tub, dual sinks and a separate shower. Down the hall are two more good-sized bedrooms and a gorgeous updated guest bath as well. The full basement offers even more potential living space for future build out of rec room and more. Enjoy where you live - walk outside to the spacious custom no maintenance Trex deck overlooking a serene yard with mature trees and flowering shrubs. Custom paver walkway, newer high eff. furnace and A/C, updated electrical panel, spray foam insulation, blown in attic insulation, reverse H20 osmosis, gutter guards and much more. This home is clean and very well maintained inside and out. Walnut Hills is a community of semi-custom homes on wooded lots along with ponds and playground area. Shopping, Restaurants, Golf, Train and everything you need is nearby. It won't last long. The seller can close fast and can help with closing costs too. Hurry on this one.
Location
State IL
County Cook
Area Bartlett
Rooms
Basement Full
Interior
Interior Features Vaulted/Cathedral Ceilings, Bar-Dry, Hardwood Floors, Built-in Features, Walk-In Closet(s), Some Carpeting, Drapes/Blinds, Granite Counters, Separate Dining Room, Some Storm Doors
Heating Natural Gas, Forced Air
Cooling Central Air
Fireplaces Number 1
Fireplaces Type Attached Fireplace Doors/Screen, Gas Log, Gas Starter
Equipment Humidifier, TV-Cable, CO Detectors, Ceiling Fan(s), Sump Pump
Fireplace Y
Appliance Range, Microwave, Dishwasher, Refrigerator, Washer, Dryer, Disposal, Stainless Steel Appliance(s), Water Purifier Owned
Laundry Gas Dryer Hookup, In Unit
Exterior
Exterior Feature Deck, Porch, Brick Paver Patio, Storms/Screens
Garage Attached
Garage Spaces 2.0
Community Features Park, Lake, Sidewalks, Street Lights, Street Paved
Waterfront false
Roof Type Asphalt
Building
Lot Description Cul-De-Sac, Wooded, Mature Trees, Sidewalks
Sewer Public Sewer, Sewer-Storm
Water Lake Michigan
New Construction false
Schools
Elementary Schools Bartlett Elementary School
Middle Schools Eastview Middle School
High Schools South Elgin High School
School District 46 , 46, 46
Others
HOA Fee Include Other
Ownership Fee Simple
Special Listing Condition None
Read Less Info
Want to know what your home might be worth? Contact us for a FREE valuation!

Our team is ready to help you sell your home for the highest possible price ASAP

© 2024 Listings courtesy of MRED as distributed by MLS GRID. All Rights Reserved.
Bought with Angela Corcione • RE/MAX Destiny
Get More Information




