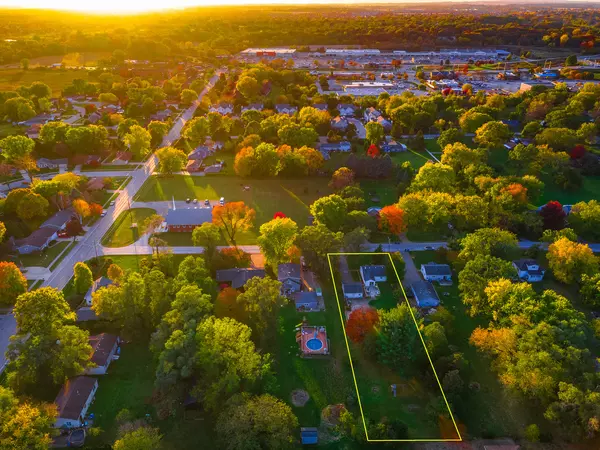For more information regarding the value of a property, please contact us for a free consultation.
Key Details
Sold Price $210,000
Property Type Single Family Home
Sub Type Detached Single
Listing Status Sold
Purchase Type For Sale
Square Footage 890 sqft
Price per Sqft $235
MLS Listing ID 11686038
Sold Date 12/16/22
Style Ranch
Bedrooms 2
Full Baths 1
Year Built 1952
Annual Tax Amount $3,844
Tax Year 2021
Lot Size 0.589 Acres
Lot Dimensions 85X300
Property Sub-Type Detached Single
Property Description
Wonderful west side location! Enjoy COUNTRY-LIKE living surrounded by all the conveniences of the city. This ranch home sits on .59 acres in UNINCORPORATED Elgin on a quiet street. You will be invited through the front door by the lovely vaulted ceiling living room with laminate flooring. The thoughtfully remodeled eat-in kitchen includes all stainless steel appliances, beautiful maple cabinets, quartz countertops and heated floating porcelain tile floors. The master bedroom has a vaulted ceiling and large closet with additional overhead storage. Both bedrooms have laminate flooring- no carpet in this home. Full bathroom includes a newer modern vanity. Conveniently located first floor laundry. Owned water softener is new with a transferrable warranty. The possibilities of the huge backyard are endless. The large deck and brick patio off the kitchen are perfect for entertaining or enjoying the mature trees, flowering shrubs and perennials throughout the yard. Cool off in the summer in the above ground pool with a brand new pool deck. There is a two story shed with a lean-to perfect for indoor and outdoor storage. The huge backyard gets all day sun and is perfect for a vegetable garden or even a chicken coop. Cozy up next to your own fire pit in the fall or make s'mores in the summer. Both sides of the yard have partial privacy fences. The 2.5 car garage has tons of cabinetry for storage and work space with a separate electrical panel. Professional landscaping throughout with new pavers lining the front and sides of the home. New well holding tank and new piping going from the well to the home. You will get the benefit of LOW TAXES and Elgin township snow plowing, garbage and brush pick-up. This home has been well loved for many years. Being sold as-is. Quick closing possible.
Location
State IL
County Kane
Area Elgin
Rooms
Basement Crawl Space
Interior
Interior Features Cathedral Ceiling(s), 1st Floor Bedroom, 1st Floor Full Bath
Heating Natural Gas, Radiant Floor
Cooling Wall Unit(s)
Flooring Laminate
Equipment Water-Softener Owned
Fireplace N
Appliance Range, Dishwasher, Refrigerator, Washer, Dryer, Stainless Steel Appliance(s), Water Softener Owned
Laundry Main Level
Exterior
Garage Spaces 2.5
Community Features Street Paved
Building
Building Description Vinyl Siding,Wood Siding, No
Sewer Septic Tank
Water Well
Level or Stories 1 Story
Structure Type Vinyl Siding,Wood Siding
New Construction false
Schools
School District 46 , 46, 46
Others
HOA Fee Include None
Ownership Fee Simple
Special Listing Condition None
Read Less Info
Want to know what your home might be worth? Contact us for a FREE valuation!

Our team is ready to help you sell your home for the highest possible price ASAP

© 2025 Listings courtesy of MRED as distributed by MLS GRID. All Rights Reserved.
Bought with Ruth Elders of HomeSmart Connect LLC
Get More Information




