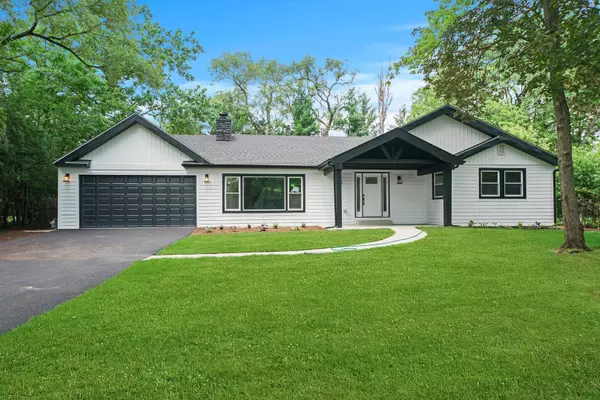For more information regarding the value of a property, please contact us for a free consultation.
Key Details
Sold Price $650,000
Property Type Single Family Home
Sub Type Detached Single
Listing Status Sold
Purchase Type For Sale
Square Footage 2,150 sqft
Price per Sqft $302
MLS Listing ID 11637490
Sold Date 12/30/22
Style Ranch
Bedrooms 4
Full Baths 3
Year Built 1953
Annual Tax Amount $11,867
Tax Year 2020
Lot Size 0.580 Acres
Lot Dimensions 25261
Property Description
Amazing renovation in prime La Grange Highlands location next to the La Grange Country Club on a Cul-de-sac and sitting on over half an acre lot! This gorgeous ranch has all the charm of yesteryear with the elegance and simple clean contemporary design. You will truly feel you are arriving at your private retreat as you drive up your long tree lined driveway to the attached 2 car garage. Enter the front door and take in the immense spacious, light filled open floor plan with new hardwood flooring through out. The huge living room with a stone wood burning fireplace open to the breathtaking kitchen with a waterfall edge peninsula. The kitchen features quartz counters, new high end solid wood kitchen cabinets with soft close dovetail drawers, soft close doors, 42" wall cabinets, built in stainless steel appliances including a telescoping downdraft. The dining room sits right next to the kitchen and completes the main open living space that is ready for entertaining. The bedrooms are large and offer ample closet space including the master bedroom suite complete with a full modern bathroom. The full finished tiled basement offers great space for a family/rec room complete with a full bathroom, laundry room and a 4th bedroom. The backyard is a great size and offers additional storage in the shed. Just about everything has been done in this home including all new plumbing, electric, insulation, drywall, roofing, siding light fixtures... list goes on and on! Your dream home awaits your arrival!
Location
State IL
County Cook
Community Street Lights, Street Paved
Rooms
Basement Full
Interior
Interior Features Hardwood Floors, First Floor Full Bath, Walk-In Closet(s), Open Floorplan, Granite Counters, Separate Dining Room
Heating Natural Gas, Forced Air
Cooling Central Air
Fireplaces Number 1
Fireplaces Type Wood Burning
Fireplace Y
Appliance Range, Microwave, Dishwasher, Refrigerator, Stainless Steel Appliance(s), Wine Refrigerator, Gas Cooktop
Laundry Gas Dryer Hookup, Laundry Closet
Exterior
Exterior Feature Porch
Garage Attached
Garage Spaces 2.0
Waterfront false
View Y/N true
Roof Type Asphalt
Building
Lot Description Cul-De-Sac, Fenced Yard, Wooded
Story 1 Story
Foundation Concrete Perimeter
Sewer Public Sewer
Water Lake Michigan, Public
New Construction false
Schools
Elementary Schools Highlands Elementary School
Middle Schools Highlands Middle School
High Schools Lyons Twp High School
School District 106, 106, 204
Others
HOA Fee Include None
Ownership Fee Simple
Special Listing Condition None
Read Less Info
Want to know what your home might be worth? Contact us for a FREE valuation!

Our team is ready to help you sell your home for the highest possible price ASAP
© 2024 Listings courtesy of MRED as distributed by MLS GRID. All Rights Reserved.
Bought with Shannon Kutchek • Compass
Get More Information




