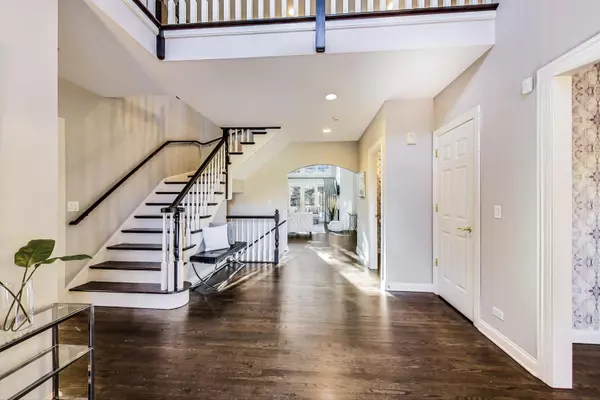For more information regarding the value of a property, please contact us for a free consultation.
Key Details
Sold Price $830,000
Property Type Single Family Home
Sub Type Detached Single
Listing Status Sold
Purchase Type For Sale
Square Footage 5,512 sqft
Price per Sqft $150
Subdivision Fieldstone Club
MLS Listing ID 11667328
Sold Date 01/11/23
Style English, Traditional
Bedrooms 5
Full Baths 4
Half Baths 1
HOA Fees $500/mo
Year Built 2000
Annual Tax Amount $15,529
Tax Year 2020
Lot Size 6,002 Sqft
Lot Dimensions 63.69 X 98.36 X 62.51 X 97.82
Property Description
Spacious five bedroom home in gated Fieldstone Club with a three car garage. Great floor plan with most desirable layout. Two story entry, elegant dining room, updated fixtures, hardwood floors, open design, and desirable first floor master suite. Sun-filled two story family with beautiful fireplace and doors to paver patio and screened porch, first floor office/den, pretty wood kitchen cabinets, stainless steel appliances, and breakfast room. Two ensuite bedroom suites, roomy loft, and two additional bedrooms in lower level that could be workout room, office/ media room, full bathroom. Great possiblities for related living. Lower level has wet bar, large recreation room,and brand new carpet. Well priced for buyer to make their custom changes.
Location
State IL
County Du Page
Area Burr Ridge
Rooms
Basement Full
Interior
Interior Features Hardwood Floors, First Floor Bedroom, First Floor Laundry, First Floor Full Bath, Walk-In Closet(s)
Heating Natural Gas, Forced Air
Cooling Central Air
Fireplaces Number 1
Fireplaces Type Wood Burning, Gas Starter
Equipment Humidifier, Security System, Ceiling Fan(s), Sump Pump
Fireplace Y
Appliance Double Oven, Microwave, Dishwasher, Refrigerator, Bar Fridge, Washer, Dryer, Disposal, Wine Refrigerator
Exterior
Exterior Feature Patio, Porch Screened, Brick Paver Patio
Garage Attached
Garage Spaces 3.0
Community Features Lake, Curbs, Gated, Street Lights, Street Paved
Waterfront false
Roof Type Shake
Building
Lot Description Landscaped
Sewer Public Sewer
Water Lake Michigan, Public
New Construction false
Schools
Elementary Schools Gower West Elementary School
Middle Schools Gower Middle School
School District 62 , 62, 86
Others
HOA Fee Include Insurance, Lawn Care, Scavenger, Snow Removal
Ownership Fee Simple w/ HO Assn.
Special Listing Condition None
Read Less Info
Want to know what your home might be worth? Contact us for a FREE valuation!

Our team is ready to help you sell your home for the highest possible price ASAP

© 2024 Listings courtesy of MRED as distributed by MLS GRID. All Rights Reserved.
Bought with Christopher Crawford • @properties Christie's International Real Estate
Get More Information




