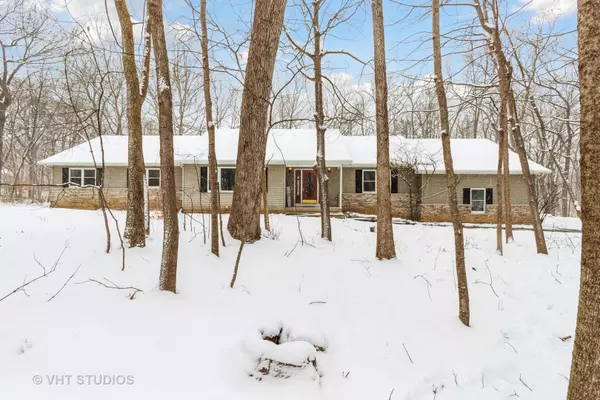Bought with Robert Schrempf of American Homes Real Estate Corp.
For more information regarding the value of a property, please contact us for a free consultation.
Key Details
Sold Price $378,100
Property Type Single Family Home
Sub Type Detached Single
Listing Status Sold
Purchase Type For Sale
Square Footage 2,527 sqft
Price per Sqft $149
Subdivision Brierwood
MLS Listing ID 11706244
Sold Date 02/10/23
Style Ranch
Bedrooms 3
Full Baths 2
Year Built 1987
Annual Tax Amount $7,739
Tax Year 2021
Lot Size 1.800 Acres
Lot Dimensions 78408
Property Sub-Type Detached Single
Property Description
ATTENTION HANDYMEN & DIYERS! COME QUICK! You won't believe the amount of space in this sprawling, spacious 3 bedroom, 2 bath ranch home with 3-car attached garage in the desirable enclave of Brierwood in far west Elgin/Campton Hills. Beautiful setting on a 1.8 acre wooded lot overlooking a creek. Open floor plan flows from the kitchen with cabinets galore to the eating area and family room with soaring ceilings and a cozy fireplace that you'll appreciate all winter long. The eat-in kitchen has plenty of counter & cabinet space including an island and a desk area plus french doors that lead to the deck overlooking the backyard. Entertain the entire family on special occasions in the formal living and dining rooms. The bedroom wing of the house boasts a primary bedroom with walk-in closet, ceiling fan, another set of french doors to the deck and a primary bath ensuite with jet tub and double sinks. Two more generous-sized bedrooms with plenty of closet space and hall bath complete the main floor. Light, bright airy rooms with skylights in both bathrooms. If you're looking for more square footage, the full unfinished basement will fit the bill. You could finish it and increase the amount of living space to over 4350 square feet. An intercom system, central vac plus a huge crawlspace complete the list of indoor features. Enjoy amazing outdoor living on the deck overlooking the natural backyard setting; repair or replace the above ground deck pool. House just needs a little updating; being sold "AS-IS". A little bit of sweat equity will go a long way here! This is the perfect opportunity to purchase at a decent price, rehab the way you'd like on your schedule, building automatic equity in your home. Burlington school district and not far from the amenities at Campton Centre Shopping Mall, the Randall Road shopping & restaurant corridor plus Geneva & St. Charles! Don't miss out on this sweet deal! Make an appointment to see it today!
Location
State IL
County Kane
Community Street Paved
Rooms
Basement Full
Interior
Interior Features Vaulted/Cathedral Ceilings, Skylight(s), Walk-In Closet(s)
Heating Natural Gas, Forced Air
Cooling Central Air
Fireplaces Number 1
Fireplaces Type Attached Fireplace Doors/Screen, Gas Log, Gas Starter
Fireplace Y
Appliance Microwave, Dishwasher, Refrigerator, Washer, Dryer, Cooktop, Built-In Oven
Laundry In Unit, Laundry Chute, Sink
Exterior
Exterior Feature Deck, Dog Run, Above Ground Pool
Parking Features Attached
Garage Spaces 3.0
Pool above ground pool
View Y/N true
Roof Type Asphalt
Building
Lot Description Wooded, Mature Trees, Creek
Story 1 Story
Foundation Concrete Perimeter
Sewer Septic-Private
Water Private Well
New Construction false
Schools
Elementary Schools Howard B Thomas Grade School
Middle Schools Prairie Knolls Middle School
High Schools Central High School
School District 301, 301, 301
Others
HOA Fee Include None
Ownership Fee Simple
Special Listing Condition Probate Listing
Read Less Info
Want to know what your home might be worth? Contact us for a FREE valuation!

Our team is ready to help you sell your home for the highest possible price ASAP

© 2025 Listings courtesy of MRED as distributed by MLS GRID. All Rights Reserved.
Get More Information




