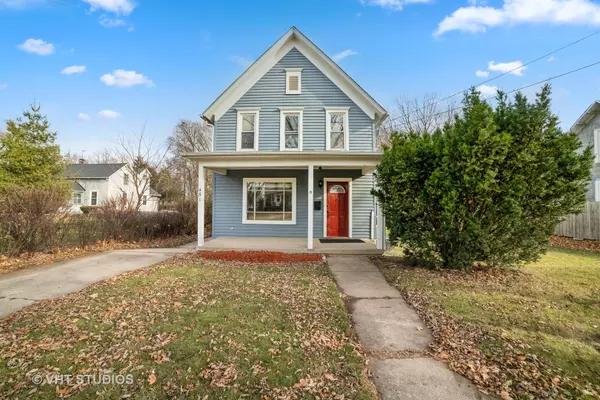Bought with Juan Zapata of Net Realty Corp
For more information regarding the value of a property, please contact us for a free consultation.
Key Details
Sold Price $235,000
Property Type Single Family Home
Sub Type Detached Single
Listing Status Sold
Purchase Type For Sale
Square Footage 1,404 sqft
Price per Sqft $167
MLS Listing ID 11670438
Sold Date 02/27/23
Bedrooms 3
Full Baths 2
Half Baths 1
Year Built 1900
Annual Tax Amount $4,641
Tax Year 2021
Lot Size 8,712 Sqft
Lot Dimensions 66X132
Property Sub-Type Detached Single
Property Description
Welcome home! This inviting 3 bedroom, 2.5 bath 1,400 sq. ft. home has everything you are looking for! The first floor features a bright & comfortable living room with tons of natural light, separate formal dining room with wood laminate flooring, large eat- in kitchen with cabinets & counter space galore, AND a first-floor master bedroom with full bath. Up the stairs you will find two spacious bedrooms with lots of closet space (the larger bedroom has a walk in!) Both offer tons of natural light & are connected by a large jack & jill bathroom! Laundry & storage space are available in the unfinished basement. Outside, there is a 2 car detached garage & a beautiful large yard perfect for gardening & entertaining, waiting for you to utilize! New water heater installed 10/2020 & lower-level window replaced & plumbing/ pvc pipes updated 2022. Well maintained & move in ready! ** SELLERS ARE GENEROUSLY OFFERING A $5K CREDIT TO TEMPORARILY BUY DOWN BUYER'S INTEREST RATE!! **** Not one to miss! Schedule a tour today!!
Location
State IL
County Kane
Community Curbs, Sidewalks, Street Lights, Street Paved
Rooms
Basement Full
Interior
Interior Features Wood Laminate Floors, First Floor Bedroom, First Floor Full Bath, Walk-In Closet(s), Some Carpeting, Separate Dining Room
Heating Natural Gas, Forced Air
Cooling Central Air
Fireplace Y
Appliance Range, Microwave, Dishwasher, Refrigerator, Washer, Dryer, Disposal
Exterior
Exterior Feature Storms/Screens
Parking Features Detached
Garage Spaces 2.0
View Y/N true
Roof Type Asphalt
Building
Lot Description Backs to Trees/Woods, Partial Fencing, Sidewalks, Streetlights, Wood Fence
Story 2 Stories
Water Public
New Construction false
Schools
Elementary Schools Huff Elementary School
Middle Schools Ellis Middle School
High Schools Elgin High School
School District 46, 46, 46
Others
HOA Fee Include None
Ownership Fee Simple
Special Listing Condition None
Read Less Info
Want to know what your home might be worth? Contact us for a FREE valuation!

Our team is ready to help you sell your home for the highest possible price ASAP

© 2025 Listings courtesy of MRED as distributed by MLS GRID. All Rights Reserved.
Get More Information




