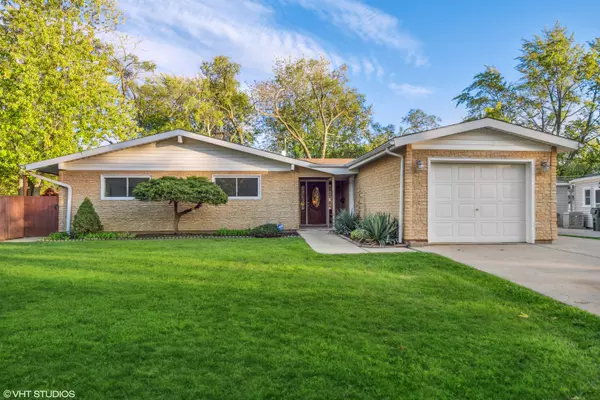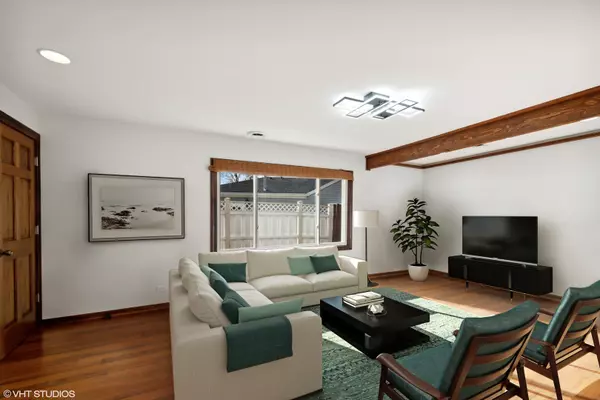For more information regarding the value of a property, please contact us for a free consultation.
Key Details
Sold Price $385,000
Property Type Single Family Home
Sub Type Detached Single
Listing Status Sold
Purchase Type For Sale
Square Footage 1,613 sqft
Price per Sqft $238
Subdivision Westfield
MLS Listing ID 11670742
Sold Date 02/28/23
Style Ranch
Bedrooms 3
Full Baths 2
HOA Fees $11/ann
Year Built 1960
Annual Tax Amount $8,623
Tax Year 2021
Lot Size 10,541 Sqft
Lot Dimensions 162.7X26X90.6X138.5X26
Property Description
NEW YEAR, NEW PRICE ! Simply irresistible! Welcome to this 3 bedroom, 2 bath - 1-story living at its best in the heart of Glenview! Prepare to be WOWED upon entering through the exquisite leaded glass front door! Handsome Pergo flooring flows throughout this home paired with contemporary lighting, neutral color palette and updates which will make this #1 on your wish list! Gorgeous, remodeled Kitchen with brand NEW refrigerator, stove and NEW HOT WATER HEATER (2023) complimentary backsplash enhanced by wildly popular quartz counters. 3 large bedrooms with tons of closets plus 2 baths, one recently remodeled makes this the perfect family home! Roomy Laundry Room with sink plus tons of storage is just what you have been looking for, even laundry day is made easier! Charming, well-manicured backyard becomes a restful retreat & great entertaining or play space-there is even room for your favorite 4-legged friend! This is the one you've been waiting for - newer roof, siding and windows, perfect location, outstanding schools, shopping and restaurants just minutes away, all the desired conveniences and then some! Don't wait-come see all this home offers, you will not be disappointed!
Location
State IL
County Cook
Area Glenview / Golf
Rooms
Basement None
Interior
Interior Features Wood Laminate Floors, First Floor Laundry, Dining Combo
Heating Natural Gas
Cooling Central Air
Fireplace N
Appliance Range, Microwave, Dishwasher, Refrigerator, Washer, Dryer
Laundry Laundry Closet
Exterior
Exterior Feature Patio, Fire Pit
Parking Features Attached
Garage Spaces 1.0
Roof Type Asphalt
Building
Sewer Public Sewer
Water Lake Michigan
New Construction false
Schools
Elementary Schools Washington Elementary School
Middle Schools Gemini Junior High School
High Schools Maine East High School
School District 63 , 63, 207
Others
HOA Fee Include Other
Ownership Fee Simple w/ HO Assn.
Special Listing Condition None
Read Less Info
Want to know what your home might be worth? Contact us for a FREE valuation!

Our team is ready to help you sell your home for the highest possible price ASAP

© 2024 Listings courtesy of MRED as distributed by MLS GRID. All Rights Reserved.
Bought with Anam Hargey • @properties Christie's International Real Estate
Get More Information




