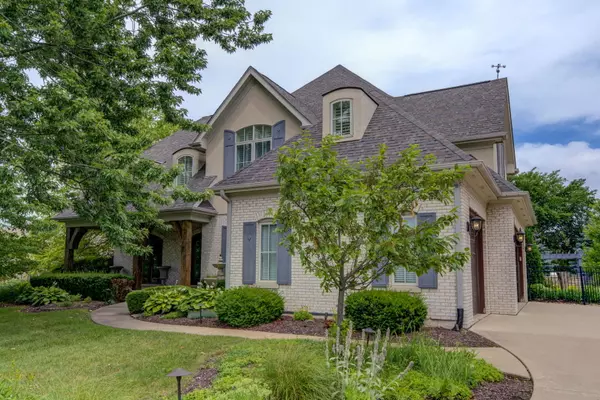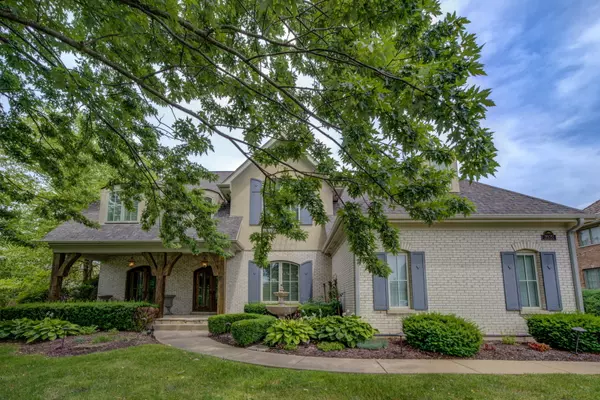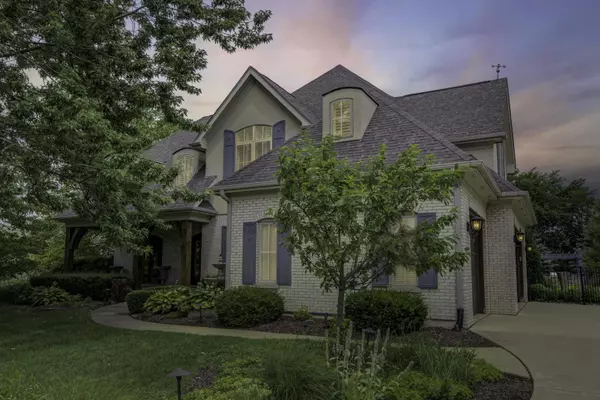For more information regarding the value of a property, please contact us for a free consultation.
Key Details
Sold Price $1,200,000
Property Type Single Family Home
Sub Type Detached Single
Listing Status Sold
Purchase Type For Sale
Square Footage 6,944 sqft
Price per Sqft $172
Subdivision Highland Fields
MLS Listing ID 11492004
Sold Date 03/03/23
Style French Provincial
Bedrooms 5
Full Baths 5
Half Baths 1
Year Built 2003
Annual Tax Amount $18,438
Tax Year 2020
Lot Size 0.479 Acres
Lot Dimensions 100 X 216
Property Description
Dreaming of a home where you can simply move in and relax? Enchanting and bursting with character, this sophisticated Burr Ridge estate is a residence you'll be proud to call your own! Possessing a beautiful curb appeal, this streetside stunner is sure to impress with its towering trees, paved pathways, and verdant landscaping. From the covered porch, enter through an artisan entry and discover a spectacular display of designer wallpaper, immaculate millwork, textured tiles, and rich hardwoods. French doors add seclusion as you work from home in your office that has picturesque garden views. Receive and host your guests in the formal living area adjoined by a well-stocked bar for your cool refreshments. An intimate family room awaits your game and movie nights where volume ceilings with recessed lighting are anchored by a stacked-stone fireplace that radiates warmth throughout. Adding ambiance is a finely crafted period piece entertainment unit with shelving to display your prized mementos. Well-sized and open, the lavish chef's kitchen presents a suite of top-notch stainless steel appliances, gorgeous cabinetry, and granite countertops. An oversized, chandelier-lit island allows you to join in the fun while whipping up your signature dishes. Walls of picture windows surround your cheerful dining area as you dine under the glow of the Candelabra-style chandelier. An access door opens to the adjacent patio in order for you to easily take your meals alfresco. A main-level bedroom is fully outfitted with a large closet, an ensuite bath, and access to the garden to help cater to your overnight company. For your convenience, 4 sumptuous private retreats are allocated on the upper level, all accommodated by generous walk-in closets and tastefully tiled ensuites with shower/tub combos. A pass-through bath connects two rooms, one of which can be utilized as a sizable walk-in closet or another bedroom. Surpassing all in style and size, the opulent primary suite is clad in a fusion of wallpaper, wainscoting panels, tray ceilings, and scenic treetop outlooks. Indulge in a refreshing dip in the luxe 5-piece ensuite that has dual vanities, a separate shower, and a spa-like soaking tub. Crafted for entertaining, the extensively revamped basement clad in herringbone tiles offers the ultimate leisure space that has a billiard room, another wet bar, a theater room, and an ADU. Outside, host weekend parties in your pergola-covered, flagstone-clad patio that has a built-in BBQ and seating plus an in-ground saltwater pool surrounded by lush foliage and greenery. This is the superior lifestyle most people only dream of, so come take advantage of this impeccable private estate while this offer still stands!
Location
State IL
County Cook
Community Lake, Curbs, Sidewalks, Street Lights, Street Paved
Rooms
Basement Walkout
Interior
Interior Features Vaulted/Cathedral Ceilings, Skylight(s), Bar-Dry, Hardwood Floors, Heated Floors, First Floor Bedroom, First Floor Laundry, First Floor Full Bath, Walk-In Closet(s), Ceiling - 10 Foot, Ceiling - 9 Foot, Coffered Ceiling(s), Open Floorplan, Special Millwork, Some Window Treatmnt, Drapes/Blinds, Granite Counters, Separate Dining Room
Heating Natural Gas, Radiant, Sep Heating Systems - 2+, Zoned
Cooling Central Air
Fireplaces Number 1
Fireplaces Type Gas Log, Gas Starter
Fireplace Y
Appliance Range, Microwave, Dishwasher, Refrigerator, High End Refrigerator, Washer, Dryer, Disposal, Stainless Steel Appliance(s), Wine Refrigerator, Built-In Oven
Laundry Laundry Closet, Sink
Exterior
Exterior Feature Patio, Stamped Concrete Patio, In Ground Pool, Storms/Screens, Outdoor Grill
Garage Attached
Garage Spaces 3.0
Pool in ground pool
Waterfront false
View Y/N true
Roof Type Asphalt
Building
Story 2 Stories
Foundation Concrete Perimeter
Sewer Public Sewer
Water Lake Michigan, Public
New Construction false
Schools
Elementary Schools Pleasantdale Elementary School
Middle Schools Pleasantdale Middle School
High Schools Lyons Twp High School
School District 107, 107, 204
Others
HOA Fee Include None
Ownership Fee Simple
Special Listing Condition Home Warranty
Read Less Info
Want to know what your home might be worth? Contact us for a FREE valuation!

Our team is ready to help you sell your home for the highest possible price ASAP
© 2024 Listings courtesy of MRED as distributed by MLS GRID. All Rights Reserved.
Bought with Tracy Fussaro • d'aprile properties
Get More Information




