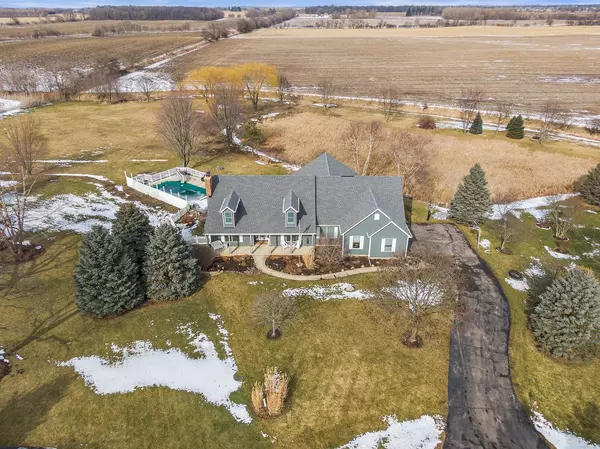Bought with Victoria Mullins of Haus & Boden, Ltd.
For more information regarding the value of a property, please contact us for a free consultation.
Key Details
Sold Price $656,500
Property Type Single Family Home
Sub Type Detached Single
Listing Status Sold
Purchase Type For Sale
Square Footage 2,425 sqft
Price per Sqft $270
MLS Listing ID 11716563
Sold Date 03/10/23
Style Ranch
Bedrooms 5
Full Baths 3
Year Built 2003
Tax Year 2021
Lot Size 3.010 Acres
Lot Dimensions 3.01
Property Sub-Type Detached Single
Property Description
Entertainers rejoice for this sprawling custom-built ranch home situated on 3 acres with serene views that backs up to Fitchie Creek. The living room showcases tons of natural light and vaulted ceilings with show stopping stucco - gas start, wood burning fireplace. Spacious kitchen is loaded with updates including center island with enough space for everyone to enjoy. Beautiful granite counters, glass tile backsplash, stainless steel appliances, RH style lighting. 9ft ceilings throughout the home. Eat-in kitchen area is large enough to fit 6+ person dining table and has large windows perfect for enjoying evening sunsets. Plumbing fixtures were outfitted with manifolds for instant hot water. Main level has 4 generous sized bedrooms along with large owner's suite featuring tray ceiling, newly renovated ensuite with dual vanities, walk-in tile shower, soaking tub overlooking the marsh and a generously sized closet, sure to fit all your shoes and accessories. The massive walk-out basement has tons of natural light, radiant heat floors, floor to ceiling brick fireplace, and large stairwell that leads to brick paver patio. Basement has 5th bedroom with English windows and large walk-in closet along with full bath perfect for multi-generational living. Additional unfinished storage room with newly built shelves to fit all your bins and decor. Home gym is right off family rec room with tall ceilings to accommodate overhead exercises and had additional outlets installed for TV hookup. Summer days and nights will be spent enjoying the heated in-ground pool with custom water slide. You'll never want the night to end when you're relaxing on the expanded brick paver patio with built in firepit. Ample space for lounge chairs and patio sets. Car enthusiasts can rest easy with this 3.5 car heated garage with 10 ft ceilings and professional epoxy floors. Fitchie Creek forest preserve is a short walk across the street with trails perfect for nature hikes, bird watching and bike rides. Located within the highly sought after 301 School district. Sellers offering 1 year home warranty for peace of mind. **No HOA**
Location
State IL
County Kane
Rooms
Basement Full, Walkout
Interior
Interior Features Vaulted/Cathedral Ceilings, Hardwood Floors, Heated Floors, First Floor Bedroom, In-Law Arrangement, First Floor Laundry, First Floor Full Bath, Walk-In Closet(s), Ceiling - 9 Foot, Open Floorplan, Some Carpeting, Some Wood Floors, Cocktail Lounge, Granite Counters, Pantry
Heating Natural Gas
Cooling Central Air
Fireplaces Number 2
Fireplaces Type Wood Burning, Gas Starter
Fireplace Y
Appliance Range, Microwave, Dishwasher, Refrigerator, Washer, Dryer, Water Softener Owned
Laundry Gas Dryer Hookup, Sink
Exterior
Exterior Feature Deck, Patio, Brick Paver Patio, In Ground Pool, Storms/Screens, Fire Pit, Invisible Fence
Parking Features Attached
Garage Spaces 3.5
Pool in ground pool
View Y/N true
Roof Type Asphalt
Building
Lot Description Cul-De-Sac, Forest Preserve Adjacent, Wetlands adjacent, Irregular Lot, Landscaped, Mature Trees, Creek, Fence-Invisible Pet, Outdoor Lighting, Partial Fencing, Views
Story 1 Story
Foundation Concrete Perimeter
Sewer Septic-Private
Water Private Well
New Construction false
Schools
Elementary Schools Howard B Thomas Grade School
Middle Schools Prairie Knolls Middle School
High Schools Central High School
School District 301, 301, 301
Others
HOA Fee Include None
Ownership Fee Simple
Special Listing Condition Home Warranty
Read Less Info
Want to know what your home might be worth? Contact us for a FREE valuation!

Our team is ready to help you sell your home for the highest possible price ASAP

© 2025 Listings courtesy of MRED as distributed by MLS GRID. All Rights Reserved.
Get More Information




