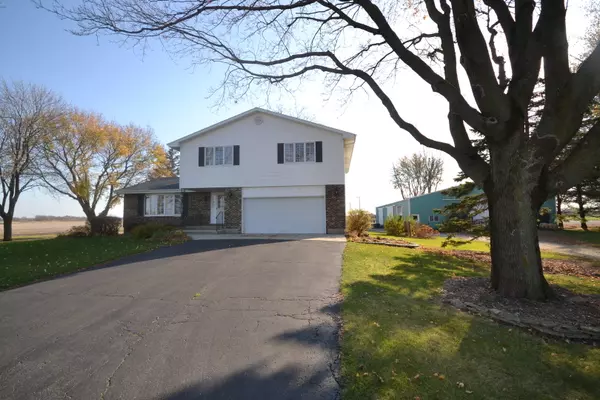Bought with Jessica D'Amore of Suburban Life Realty, Ltd
For more information regarding the value of a property, please contact us for a free consultation.
Key Details
Sold Price $610,000
Property Type Single Family Home
Sub Type Detached Single
Listing Status Sold
Purchase Type For Sale
Square Footage 2,486 sqft
Price per Sqft $245
MLS Listing ID 11670927
Sold Date 03/13/23
Style Traditional
Bedrooms 5
Full Baths 2
Half Baths 1
Year Built 1972
Annual Tax Amount $7,175
Tax Year 2021
Lot Size 4.000 Acres
Lot Dimensions 438X483X270X219X165X264
Property Sub-Type Detached Single
Property Description
Awesome Hobby Farm property with Large 5 Bedroom home and 2 huge pole barns. Beautifully maintained 50 year old home with approx. 2500 SF plus a full finished basement. Attached 2 car garage. Outbuildings include a 60'x108' pole barn with 4 doors, loft storage space and electric/water. Another pole barn is 60'x60' in size with one 14' high door. There is also a milk shed and several concrete pads. The home has all Anderson windows, new HVAC, updated siding and gutters, epoxy floor in garage and Quaker made custom Kitchen cabinetry. Large rooms throughout. Walk-in pantry, mud room, and enclosed rear porch area. Laundry chute. Beautiful property with mature trees and pines. 3 driveways. 3 separate parcels with the ability to build additional homes. This listing reflects the house and buildings on 4 Acres (Lots 1+2.) The property may also be purchased on 9 Acres for a total of $699,900 (Lots 1,2,3.) Lot 3 is currently farmed. "F1" zoning for this property means low taxes and farm animals are allowed. Highly rated 301 school district.
Location
State IL
County Kane
Rooms
Basement Full
Interior
Heating Natural Gas, Forced Air
Cooling Central Air
Fireplace N
Exterior
Parking Features Attached
Garage Spaces 2.0
View Y/N true
Building
Story 2 Stories
Sewer Septic-Private
Water Private Well
New Construction false
Schools
School District 301, 301, 301
Others
HOA Fee Include None
Ownership Fee Simple
Special Listing Condition None
Read Less Info
Want to know what your home might be worth? Contact us for a FREE valuation!

Our team is ready to help you sell your home for the highest possible price ASAP

© 2025 Listings courtesy of MRED as distributed by MLS GRID. All Rights Reserved.
Get More Information




