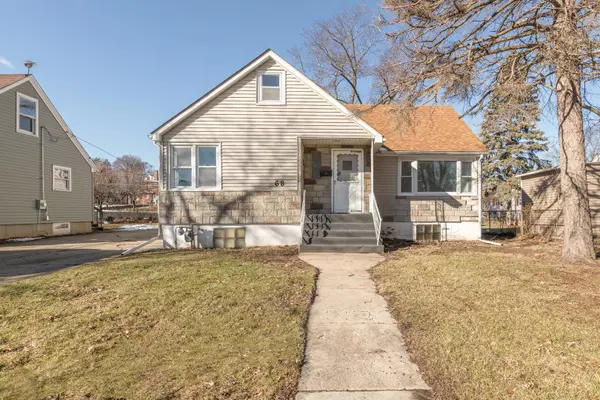Bought with Virginia Moran of United Brokers of Illinois
For more information regarding the value of a property, please contact us for a free consultation.
Key Details
Sold Price $260,000
Property Type Single Family Home
Sub Type Detached Single
Listing Status Sold
Purchase Type For Sale
Square Footage 1,603 sqft
Price per Sqft $162
MLS Listing ID 11717818
Sold Date 03/15/23
Bedrooms 4
Full Baths 3
Half Baths 1
Year Built 1950
Annual Tax Amount $5,132
Tax Year 2021
Lot Size 6,821 Sqft
Lot Dimensions 50.00 X 132.00
Property Sub-Type Detached Single
Property Description
Talk about space!! This charming home offers four-bedrooms, 3.5 bathrooms with a spacious layout and a versatile bonus room with a fireplace that can be converted into a play room/family room. There is so much space for everyone to spread out and enjoy throughout the home! The full basement offers ample space to entertain and a bonus room for storage, laundry room, and a full bathroom. Attached to the 2 car heated garage there is also a separate unfinished bonus room that can be converted into a study/man cave. There is also a perfect space for a mother-in-law suite right above the garage, complete with its own full bathroom, unfinished kitchen, separate entrance and private balcony! This home has been renovated with upgrades including fresh paint, laminate wood flooring throughout and updated kitchen appliances, countertops, toilets, bathroom sink and light fixtures, etc. You'll love the open floor plan, the amount of space, and the abundance of natural light. This home is close to shopping, dining, and schools. Don't miss out on this incredible opportunity, schedule a private tour today!
Location
State IL
County Kane
Community Sidewalks, Street Lights
Rooms
Basement Full
Interior
Interior Features Wood Laminate Floors, In-Law Arrangement, First Floor Full Bath
Heating Steam, Baseboard
Cooling Window/Wall Units - 2, None
Fireplaces Number 1
Fireplaces Type Wood Burning
Fireplace Y
Appliance Range, Refrigerator, Electric Cooktop, Electric Oven
Laundry Gas Dryer Hookup
Exterior
Parking Features Attached
Garage Spaces 2.0
View Y/N true
Roof Type Asphalt
Building
Story 1.5 Story
Foundation Concrete Perimeter
Sewer Public Sewer
Water Public
New Construction false
Schools
School District 46, 46, 46
Others
HOA Fee Include None
Ownership Fee Simple
Special Listing Condition None
Read Less Info
Want to know what your home might be worth? Contact us for a FREE valuation!

Our team is ready to help you sell your home for the highest possible price ASAP

© 2025 Listings courtesy of MRED as distributed by MLS GRID. All Rights Reserved.
Get More Information




