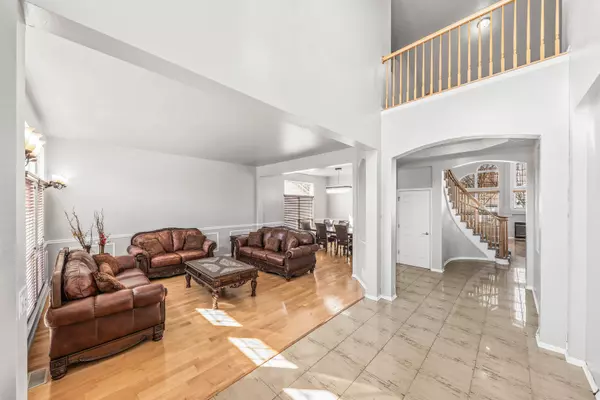Bought with Ehteram Mohammed of Guidance Realty
For more information regarding the value of a property, please contact us for a free consultation.
Key Details
Sold Price $600,000
Property Type Single Family Home
Sub Type Detached Single
Listing Status Sold
Purchase Type For Sale
Square Footage 3,930 sqft
Price per Sqft $152
Subdivision Foxridge Farms
MLS Listing ID 11739175
Sold Date 04/07/23
Bedrooms 5
Full Baths 4
HOA Fees $25/ann
Year Built 2002
Annual Tax Amount $10,467
Tax Year 2021
Lot Dimensions 120X76X120X76
Property Sub-Type Detached Single
Property Description
MULTIPLE OFFERS RECIEVED, HIGHEST AND BEST BY 5PM 3/19/23. This absolutely stunning home nestled on a private cul de sac with over 5600 sqft of living and entertaining space will not last long. You will be impressed from the moment you walk through the double door entry into the soaring 2 story foyer boasting 21 ft ceilings. The beautiful living room and dining room are combined to maximize entertaining space featuring decorative wainscoting, custom art niches and new lighting. Wood floors lead you from the living and dining room into the open concept kitchen and 2 story family room. The large kitchen is a chef's dream offering an abundance of solid wood cabinets, granite counters, double oven, Bosch dishwasher and a new cooktop. The sprawling family room is flooded with natural light and centered around the fireplace, floor to ceiling windows with custom wood blinds and built in shelving. In addition, the first floor offers a relaxing sunroom, large private office and full bathroom along with a separate laundry room with custom built-ins, sink and entrance to the 3 car garage. The garage offers 11ft tall ceilings, newly epoxied floor and updated opener. Follow the curved staircase to the open hallway overlooking the family room and foyer and head into the impressive primary bedroom. Offering over 440 sqft, vaulted ceilings, a large walk-in closet and double door entry to the spacious primary bath featuring separate vanities, jacuzzi tub, separate shower and water closet this primary bedroom truly is a retreat. All 3 additional bedrooms offer vaulted ceilings, remote control lighting, custom wood blinds and a shared Jack and Jill bathroom. The fully finished basement is the ultimate entertainment space featuring an open game room, workout room, and a private theater with retractable projection screen. The large fifth bedroom featuring a sitting area is also located in the basement along with a large full bath with separate shower and tub. Watch the sunset from the expansive back patio, surrounded by mature trees and professionally landscaped yard.
Location
State IL
County Will
Community Park, Curbs, Sidewalks, Street Lights, Street Paved
Rooms
Basement Full
Interior
Interior Features Vaulted/Cathedral Ceilings, Bar-Wet, First Floor Laundry, First Floor Full Bath, Built-in Features, Walk-In Closet(s), Ceiling - 10 Foot, Open Floorplan, Hallways - 42 Inch, Drapes/Blinds, Granite Counters
Heating Natural Gas
Cooling Central Air
Fireplaces Number 1
Fireplaces Type Gas Log
Fireplace Y
Appliance Double Oven, Range, Microwave, Dishwasher, Refrigerator, Washer, Dryer, Disposal
Laundry Gas Dryer Hookup, Sink
Exterior
Exterior Feature Patio
Parking Features Attached
Garage Spaces 3.0
View Y/N true
Building
Story 2 Stories
Sewer Public Sewer
Water Lake Michigan, Public
New Construction false
Schools
Elementary Schools Liberty Elementary School
Middle Schools John F Kennedy Middle School
High Schools Plainfield East High School
School District 202, 202, 202
Others
HOA Fee Include None
Ownership Fee Simple w/ HO Assn.
Special Listing Condition None
Read Less Info
Want to know what your home might be worth? Contact us for a FREE valuation!

Our team is ready to help you sell your home for the highest possible price ASAP

© 2025 Listings courtesy of MRED as distributed by MLS GRID. All Rights Reserved.
Get More Information




