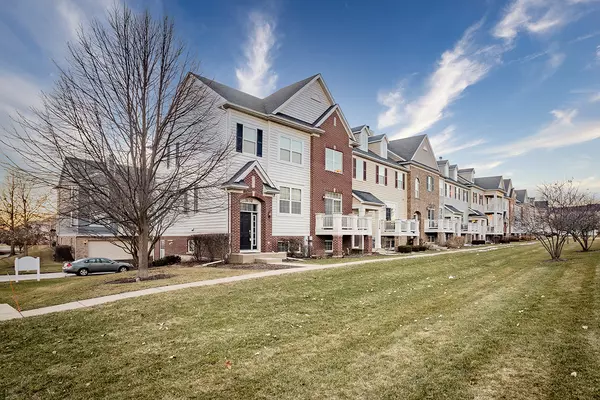For more information regarding the value of a property, please contact us for a free consultation.
Key Details
Sold Price $285,000
Property Type Condo
Sub Type Condo,T3-Townhouse 3+ Stories
Listing Status Sold
Purchase Type For Sale
Square Footage 2,100 sqft
Price per Sqft $135
Subdivision Providence
MLS Listing ID 11717656
Sold Date 04/13/23
Bedrooms 3
Full Baths 2
Half Baths 1
HOA Fees $285/mo
Year Built 2006
Annual Tax Amount $6,174
Tax Year 2021
Lot Dimensions CONDO
Property Description
Fabulous 3-Story end unit. 3 bedrooms, 2-1/2 bathrooms, office, and family room. Main floor features a large kitchen with Corian counters, newer microwave, newer refrigerator beautiful wood cabinetry with crown cap trim, spacious 2-story living room, formal dining room, powder room, and a main floor bedroom with full bath. Top floor features 2 more bedrooms, a full bath, plus a beautiful office/den, and convenient 2nd floor laundry. Finished lower level 23 x 10 family room. Additional features: French doors w/beveled glass panes, 2 balconies, sliding glass doors with transom French pane windows, hardwood floors, ceramic floors, and wood railings. 2 car attached heated garage with auto door opener and keyless pad entry. Home Warranty included. All mechanicals well maintained. Being sold "AS IS". Priced to sell.
Location
State IL
County Kane
Area Elgin
Rooms
Basement Full
Interior
Interior Features Vaulted/Cathedral Ceilings, Hardwood Floors, Wood Laminate Floors, First Floor Bedroom, Second Floor Laundry, First Floor Full Bath, Walk-In Closet(s), Ceiling - 9 Foot, Some Carpeting, Some Window Treatmnt
Heating Natural Gas, Forced Air
Cooling Central Air
Equipment CO Detectors, Ceiling Fan(s)
Fireplace N
Appliance Range, Microwave, Dishwasher, Refrigerator, Washer, Dryer, Disposal
Laundry Laundry Closet
Exterior
Exterior Feature Balcony
Garage Attached
Garage Spaces 2.0
Waterfront false
Roof Type Asphalt
Building
Lot Description Common Grounds, Landscaped
Story 3
Sewer Public Sewer
Water Public
New Construction false
Schools
Elementary Schools Country Trails Elementary School
Middle Schools Prairie Knolls Middle School
High Schools Central High School
School District 301 , 301, 301
Others
HOA Fee Include Insurance, Exterior Maintenance, Lawn Care, Snow Removal
Ownership Condo
Special Listing Condition None
Pets Description Cats OK, Dogs OK, Number Limit
Read Less Info
Want to know what your home might be worth? Contact us for a FREE valuation!

Our team is ready to help you sell your home for the highest possible price ASAP

© 2024 Listings courtesy of MRED as distributed by MLS GRID. All Rights Reserved.
Bought with Jorel Kilcullen • RE/MAX Connections II
Get More Information



