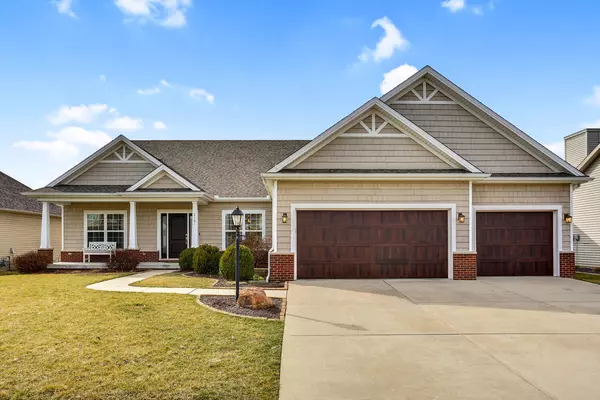For more information regarding the value of a property, please contact us for a free consultation.
Key Details
Sold Price $535,000
Property Type Single Family Home
Sub Type Detached Single
Listing Status Sold
Purchase Type For Sale
Square Footage 2,168 sqft
Price per Sqft $246
Subdivision Ironwood West
MLS Listing ID 11728926
Sold Date 04/24/23
Style Ranch
Bedrooms 5
Full Baths 3
Half Baths 1
Year Built 2010
Annual Tax Amount $12,107
Tax Year 2021
Lot Dimensions 77X130
Property Description
Great ranch with an open floor plan and split bedroom design. Dine in the formal dining room, or the casual dining connected to the kitchen, or simply take a seat at the kitchen island that can comfortably seat 4. Enjoy the fenced-in backyard featuring a covered porch that flows onto the oversized patio covered by the gazebo. Back inside, the primary bedroom features a walk-in closet that is over 10 feet deep and a bathroom with a separate shower and tub. Located next to the primary is one of the 4 bedrooms on the main floor that can easily be used as an office instead. In the basement, you will find a bedroom, a full bathroom, a large family room, and a wet bar. Plenty of storage and already plumbed for another full bathroom to accompany a future bedroom as well.
Location
State IL
County Champaign
Area Champaign, Savoy
Rooms
Basement Full
Interior
Interior Features Vaulted/Cathedral Ceilings, Bar-Wet, Hardwood Floors, Heated Floors, First Floor Bedroom, First Floor Laundry, First Floor Full Bath, Walk-In Closet(s), Ceiling - 9 Foot, Ceilings - 9 Foot, Open Floorplan, Some Carpeting, Separate Dining Room, Pantry
Heating Natural Gas, Electric
Cooling Central Air
Fireplaces Number 1
Fireplaces Type Gas Log
Fireplace Y
Laundry In Unit
Exterior
Exterior Feature Hot Tub
Garage Attached
Garage Spaces 3.0
Community Features Park, Curbs, Sidewalks, Street Lights, Street Paved
Waterfront false
Roof Type Asphalt
Building
Lot Description Fenced Yard
Sewer Public Sewer
Water Public
New Construction false
Schools
Elementary Schools Unit 4 Of Choice
Middle Schools Champaign/Middle Call Unit 4 351
High Schools Centennial High School
School District 4 , 4, 4
Others
HOA Fee Include None
Ownership Fee Simple
Special Listing Condition None
Read Less Info
Want to know what your home might be worth? Contact us for a FREE valuation!

Our team is ready to help you sell your home for the highest possible price ASAP

© 2024 Listings courtesy of MRED as distributed by MLS GRID. All Rights Reserved.
Bought with Rick Wilberg • eXp Realty,LLC-Cha
Get More Information




