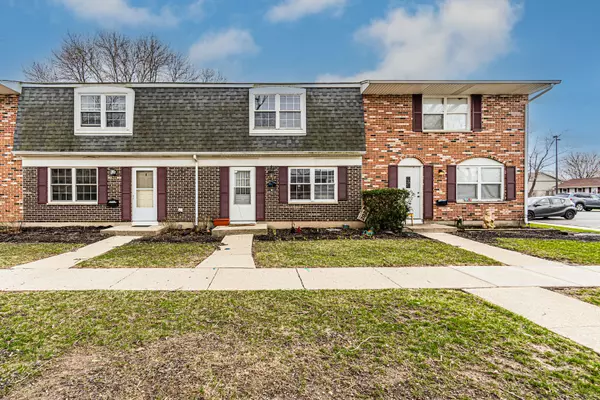For more information regarding the value of a property, please contact us for a free consultation.
Key Details
Sold Price $185,000
Property Type Townhouse
Sub Type Townhouse-2 Story
Listing Status Sold
Purchase Type For Sale
Subdivision Woodland Heights
MLS Listing ID 11753263
Sold Date 04/28/23
Bedrooms 2
Full Baths 1
Half Baths 1
HOA Fees $176/mo
Year Built 1970
Annual Tax Amount $3,669
Tax Year 2021
Lot Dimensions COMMON
Property Description
Amazing Opportunity! You will love this Renovated, Spacious, Filled with Natural Light, 2-story Townhouse in Very Convenient Location (Close to Schools, Highway, Train). VERY LOW MONTHLY ASSESSMENT!!! RENTABLE!!! Maple Kitchen Cabinets with Soft Close Drawers & Doors, Under Cabinet Led Lights, Granite Counter Tops, Newer Stainless-Steel Appliances. First Floor Features: Inviting Living/Dining Room with Crown Molding and Hardwood Floor, Kitchen with Eat-In Area and Wood Look Ceramic Tile, Powder Room, Laundry Room with Washer & Dryer and Utility Room. Open Staircase leads to Second Floor which features: 2 Bedrooms (with Newer Carpet) and Full Bathroom with Bathtub. Large Master Bedroom has 2 Closets (one of them is Walk - In). Spacious 2nd bedroom. Newer Doors and Newer Windows with Screens. Back Yard is Fully Fenced (for privacy) with Newer Patio (2021). Newer Air Conditioner, Furnace and Water Heater. This Townhouse was Fully Rehabbed in 2016. Please notice - Property Tax doesn't include Homeowner Exemption. One Assigned Parking Space (#1721), 2nd Not Assigned Parking Spot. GREAT FOR COMMUTING!!! (Elgin O'Hare Expressway, Metra Milwaukee District West Line Hanover Park Train Station to Downtown Chicago). Walking Distance to Parkwood Elementary School. Close to Park, Playground, Grocery Stores, Restaurants. Your New Home is waiting - well maintained, in Move in Condition!!! INVESTORS WELCOME!!! Multiple Offer Situation. Highest and Best due date - 04.08.23
Location
State IL
County Cook
Rooms
Basement None
Interior
Interior Features Hardwood Floors, First Floor Laundry, Laundry Hook-Up in Unit, Walk-In Closet(s), Some Carpeting, Granite Counters
Heating Natural Gas, Forced Air
Cooling Central Air, None
Fireplace N
Appliance Range, Microwave, Dishwasher, Refrigerator, Washer, Dryer, Stainless Steel Appliance(s)
Laundry In Unit
Exterior
Exterior Feature Patio, Storms/Screens, Cable Access
Waterfront false
View Y/N true
Roof Type Asphalt
Building
Lot Description Common Grounds, Fenced Yard
Foundation Concrete Perimeter
Sewer Public Sewer
Water Public
New Construction false
Schools
Elementary Schools Parkwood Elementary School
Middle Schools Tefft Middle School
High Schools Streamwood High School
School District 46, 46, 46
Others
Pets Allowed Cats OK, Dogs OK
HOA Fee Include Parking, Insurance, Exterior Maintenance, Lawn Care, Scavenger, Snow Removal
Ownership Condo
Special Listing Condition None
Read Less Info
Want to know what your home might be worth? Contact us for a FREE valuation!

Our team is ready to help you sell your home for the highest possible price ASAP
© 2024 Listings courtesy of MRED as distributed by MLS GRID. All Rights Reserved.
Bought with Tray Ross • StartingPoint Realty, Inc.
Get More Information




