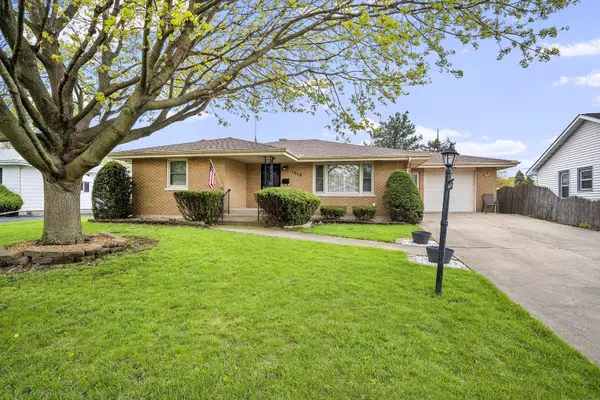For more information regarding the value of a property, please contact us for a free consultation.
Key Details
Sold Price $245,000
Property Type Single Family Home
Sub Type Detached Single
Listing Status Sold
Purchase Type For Sale
Square Footage 1,636 sqft
Price per Sqft $149
MLS Listing ID 11763444
Sold Date 05/08/23
Style Ranch
Bedrooms 3
Full Baths 2
Year Built 1953
Annual Tax Amount $3,679
Tax Year 2021
Lot Size 9,147 Sqft
Lot Dimensions 74X130
Property Description
In centrally located Westminster Subdivision, with mature trees and generous lots, this 3 Bedroom, 2 Bath, all brick ranch has been well maintained and reveals the mid-century charm you desire. Large picture window in the Living Room not only provides abundant natural light but also reveals a fabulous view of the very mature tree in the front yard. Double casement windows enhance the Kitchen which includes ample cabinets and counters with peninsula, appliances and an adjacent Dining Area also with another double casement windows. The original tile backsplash in the Kitchen matches the tile beneath the high chair rail in the Dining area. To say it's in mint condition would be an understatement. You'll appreciate the extra closets in the hallway leading to the nice sized Bedrooms. Two have hardwood floors while the 3rd is carpeted. The hall Bath has a walk-in shower and large vanity. Basement has been finished to include paneled Rec Room with large wet bar, Office with built-in cabinets and shelves and a Bath with shower. There is an additional 4 drawer file cabinet in the wall beneath the basement stairs. The Basement also includes a Laundry Room with washer & dryer plus double utility sink and an all concrete room that could be used as a storm cellar or pantry. The huge backyard is just waiting for your summer bash!! Updates include: 2021: New Water Heater; 2020: New Complete Tear Off Roof and New Shower in Main Level Bath. The electrical panel was updated approximately 10 years ago. One car garage. Whether you've been seeking the perfect mid-century Chicago ranch or a well maintained home with room to relax and entertain, this solid, well built home is one you'll be delighted to call your own!
Location
State IL
County Will
Area Joliet
Rooms
Basement Full
Interior
Interior Features Bar-Wet, Hardwood Floors, First Floor Bedroom, First Floor Full Bath, Built-in Features
Heating Natural Gas, Forced Air
Cooling Central Air
Fireplace N
Appliance Range, Microwave, Refrigerator, Washer, Dryer
Exterior
Exterior Feature Patio
Garage Attached
Garage Spaces 1.0
Community Features Sidewalks, Street Lights, Street Paved
Roof Type Asphalt
Building
Lot Description Fenced Yard
Sewer Public Sewer
Water Public
New Construction false
Schools
Elementary Schools Pershing Elementary School
Middle Schools Hufford Junior High School
High Schools Joliet West High School
School District 86 , 86, 204
Others
HOA Fee Include None
Ownership Fee Simple
Special Listing Condition None
Read Less Info
Want to know what your home might be worth? Contact us for a FREE valuation!

Our team is ready to help you sell your home for the highest possible price ASAP

© 2024 Listings courtesy of MRED as distributed by MLS GRID. All Rights Reserved.
Bought with Craig Foley • john greene, Realtor
Get More Information




