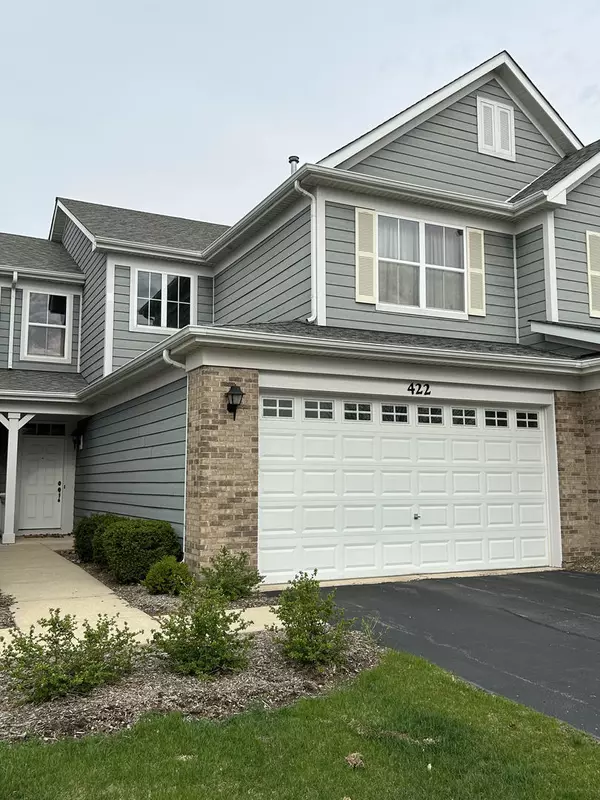Bought with Kathleen Colliander of eXp Realty, LLC - Geneva
For more information regarding the value of a property, please contact us for a free consultation.
Key Details
Sold Price $265,000
Property Type Condo
Sub Type Condo
Listing Status Sold
Purchase Type For Sale
Square Footage 1,500 sqft
Price per Sqft $176
Subdivision Providence
MLS Listing ID 11761546
Sold Date 05/09/23
Bedrooms 2
Full Baths 2
Half Baths 1
HOA Fees $188/mo
Year Built 2007
Annual Tax Amount $5,511
Tax Year 2021
Lot Dimensions COMMON
Property Sub-Type Condo
Property Description
Welcome to this Beautiful turn key Townhome in Providence Subdivision. Sunny and bright with cathedral ceiling when you enter the home. Property remodeled last year. New paint, New wood laminate flooring through main level and New carpet upstairs. This home has plenty of closet space and with a good size loft, it is perfect for a play area or a home office. Primary bedroom has tray ceiling and a full bathroom for privacy. SS appliances, 42 inch maple cabinets and granite countertops in kitchen. New glass sliding patio door. Plenty of room for seating and a grill with green space. Desirable 301 Burlington School District. Providence features parks walking distance, tennis courts, boathouse, walking/bike paths and ponds. Close to I-90 and Route 20. A must see! Professional Pictures coming soon!
Location
State IL
County Kane
Rooms
Basement None
Interior
Heating Natural Gas
Cooling Central Air
Fireplace N
Exterior
Exterior Feature Patio
Parking Features Attached
Garage Spaces 2.0
View Y/N true
Building
Sewer Public Sewer
Water Public
New Construction false
Schools
Elementary Schools Prairie View Grade School
Middle Schools Prairie Knolls Middle School
High Schools Central High School
School District 301, 301, 301
Others
Pets Allowed Cats OK, Dogs OK
HOA Fee Include Insurance, Exterior Maintenance, Lawn Care, Snow Removal
Ownership Condo
Special Listing Condition None
Read Less Info
Want to know what your home might be worth? Contact us for a FREE valuation!

Our team is ready to help you sell your home for the highest possible price ASAP

© 2025 Listings courtesy of MRED as distributed by MLS GRID. All Rights Reserved.
Get More Information




