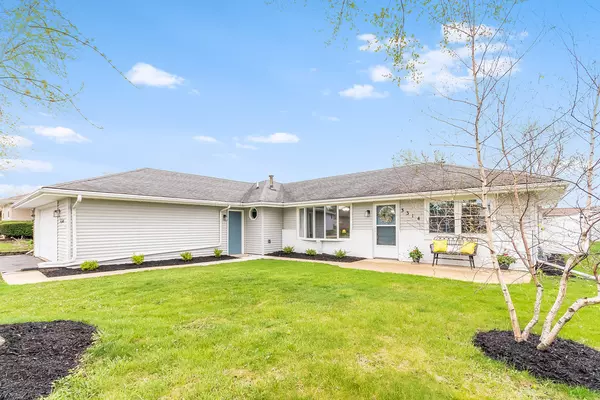For more information regarding the value of a property, please contact us for a free consultation.
Key Details
Sold Price $300,000
Property Type Single Family Home
Sub Type Detached Single
Listing Status Sold
Purchase Type For Sale
Square Footage 1,469 sqft
Price per Sqft $204
Subdivision Warwick
MLS Listing ID 11752320
Sold Date 05/11/23
Style Ranch
Bedrooms 3
Full Baths 2
Year Built 1981
Annual Tax Amount $4,148
Tax Year 2021
Lot Size 9,147 Sqft
Lot Dimensions 75X120
Property Description
This stunning ranch-style home is now available for sale in a quiet and peaceful residential neighborhood, providing the perfect escape from the hustle and bustle of the city. The open concept living area creates a bright and spacious atmosphere that's perfect for entertaining guests or relaxing with loved ones. Cozy up in front of the beautiful fireplace during cold winter nights and enjoy the warmth and ambiance it brings. The property also features a fully fenced backyard, providing a safe and secure space for children and pets to play freely. The kitchen and bathroom have been recently remodeled to the highest standards, ensuring modern functionality and aesthetic appeal. The home has also been updated with new flooring throughout, adding a fresh and contemporary touch. Every room has been freshly painted, with touch-ups to the bathrooms, living room, family room, kitchen, dining room, and bedrooms, creating a bright and inviting space. The master bathroom boasts a brand new floor and toilet, while the dining room, hallway, and both bathrooms feature new light fixtures, adding a touch of elegance to the space. The home also benefits from newer windows, providing ample natural light throughout the day. With no stairs, this ranch-style home is perfect for those seeking a single-level living option. The attached two-car garage provides ample space for parking and additional storage. Families with children will appreciate the easy access to the Great Plainfield Schools, including Plainfield Central High School. The property is also conveniently located close to shopping centers, transportation hubs, restaurants, and other amenities, providing a great blend of comfort and convenience. Overall, this fabulous ranch-style home is an ideal choice for those seeking a peaceful and comfortable lifestyle, with all the modern amenities and convenience at their fingertips.
Location
State IL
County Will
Community Curbs, Sidewalks, Street Lights, Street Paved
Rooms
Basement None
Interior
Interior Features Wood Laminate Floors
Heating Natural Gas, Forced Air
Cooling Central Air
Fireplaces Number 1
Fireplaces Type Wood Burning, Gas Starter
Fireplace Y
Appliance Refrigerator, Washer, Dryer
Exterior
Exterior Feature Patio
Garage Attached
Garage Spaces 2.0
View Y/N true
Roof Type Asphalt
Building
Story 1 Story
Foundation Concrete Perimeter
Sewer Public Sewer
Water Public
New Construction false
Schools
Elementary Schools Grand Prairie Elementary School
Middle Schools Timber Ridge Middle School
High Schools Plainfield Central High School
School District 202, 202, 202
Others
HOA Fee Include None
Ownership Fee Simple
Special Listing Condition None
Read Less Info
Want to know what your home might be worth? Contact us for a FREE valuation!

Our team is ready to help you sell your home for the highest possible price ASAP
© 2024 Listings courtesy of MRED as distributed by MLS GRID. All Rights Reserved.
Bought with Dena Furlow • Keller Williams Infinity
Get More Information




