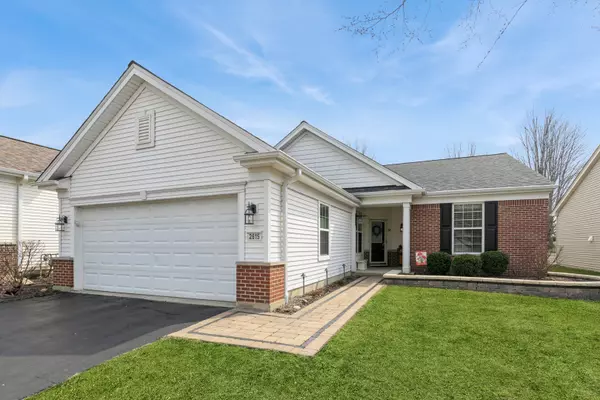Bought with Diane Christian of Coldwell Banker Realty
For more information regarding the value of a property, please contact us for a free consultation.
Key Details
Sold Price $369,000
Property Type Single Family Home
Sub Type Detached Single
Listing Status Sold
Purchase Type For Sale
Square Footage 1,674 sqft
Price per Sqft $220
Subdivision Edgewater By Del Webb
MLS Listing ID 11751695
Sold Date 05/23/23
Style Ranch
Bedrooms 2
Full Baths 2
HOA Fees $256/mo
Year Built 2006
Annual Tax Amount $6,472
Tax Year 2021
Lot Dimensions 51 X 112
Property Sub-Type Detached Single
Property Description
*MULTIPLE OFFERS-HIGHEST & BEST BY 6 PM ON 4/6!* 2 Bdrm. 2 Bath "Winthrop" Model Ranch (1674 sq.ft.) with premium berm location with no homes behind. Upgrades = new roof; newer Stainless appliances; newer carpet; 42" maple cabinets; granite counters & black sink; newer lighting fixtures; cabinets in utility rm & sink; newer HWH;Bath #2 remodeled with new shower and tile on wall & floor; crown moldings thru-out; window sills; bay in master bedroom; interior repainted several yrs ago; extra wide patio; paver brick front sidewalks and landscaping wall in front and buried downspout. WOW! Edgewater by Del Webb is an Active Adult Community. Creekside Lodge has an indoor pool & hot tub, outdoor pool, fitness center, billiard room, library, tennis & pickle ball courts, bocce courts, walking and biking paths. Edgewater is also a 24/7 gated community.
Location
State IL
County Kane
Community Clubhouse, Pool, Tennis Court(S), Gated, Sidewalks, Street Paved
Rooms
Basement None
Interior
Interior Features 1st Floor Bedroom, 1st Floor Full Bath, Walk-In Closet(s), High Ceilings, Granite Counters, Pantry
Heating Natural Gas
Cooling Central Air
Fireplace N
Appliance Range, Microwave, Dishwasher, High End Refrigerator, Washer, Dryer, Disposal, Stainless Steel Appliance(s)
Laundry Main Level, In Unit, Sink
Exterior
Garage Spaces 2.0
View Y/N true
Building
Story 1 Story
Sewer Public Sewer
Water Public
Structure Type Vinyl Siding,Brick
New Construction false
Schools
School District 46, 46, 46
Others
HOA Fee Include Clubhouse,Exercise Facilities,Pool,Lawn Care,Snow Removal
Ownership Fee Simple w/ HO Assn.
Special Listing Condition None
Read Less Info
Want to know what your home might be worth? Contact us for a FREE valuation!

Our team is ready to help you sell your home for the highest possible price ASAP

© 2025 Listings courtesy of MRED as distributed by MLS GRID. All Rights Reserved.
Get More Information




