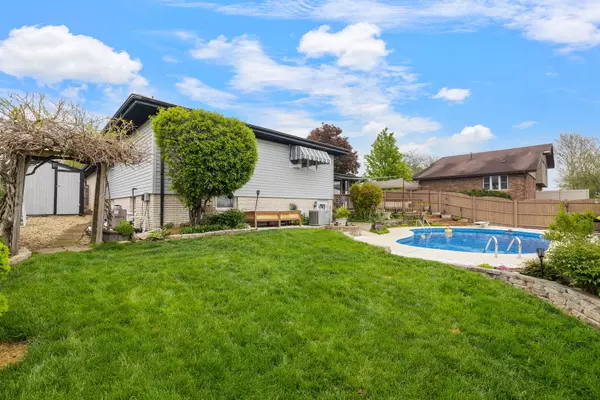For more information regarding the value of a property, please contact us for a free consultation.
Key Details
Sold Price $439,500
Property Type Single Family Home
Sub Type Detached Single
Listing Status Sold
Purchase Type For Sale
Square Footage 2,487 sqft
Price per Sqft $176
Subdivision Meadowview
MLS Listing ID 11772160
Sold Date 06/13/23
Style Step Ranch
Bedrooms 3
Full Baths 3
Half Baths 1
Year Built 1978
Annual Tax Amount $8,209
Tax Year 2022
Lot Size 10,018 Sqft
Lot Dimensions 77X131X72.5X120.4
Property Description
Multiple Offers Received! Highest and Best due by 8pm tomorrow May 11. Beautiful open concept three step ranch within a quiet cul de sac in the heart of Homer Glen!! This spacious home has it all!! Featuring vaulted ceilings, hardwood flooring throughout, solid 6 panel doors, recently painted and three seasons room with cedar ceilings and beautiful hot tub. Spacious kitchen faces to large family room and features stainless steel appliances and custom made and free floating kitchen table. Master bedroom with ensuite bathroom and three closets. Most appliances all within the last 5 years or less. The recently finished basement (2019) includes large tv room area and full bathroom with direct walk out access to the back yard. If you enjoy the outdoors, you will love this yard!! Beautiful resort like space with two-tiered deck overlooking the inground pool!! Pool has been lovingly cared for an maintained by All Seasons. There was a new liner installed in 2022 and there are many other recent mechanical updates. Roof and all HVAC 2012 and 2013. Whole house fan, large shed with electric. All of this within top rated school districts K-12!! (Waiting on professional photos and will add those later today!)
Location
State IL
County Will
Area Homer Glen
Rooms
Basement Walkout
Interior
Interior Features Vaulted/Cathedral Ceilings, Skylight(s), Hardwood Floors, Open Floorplan
Heating Natural Gas, Forced Air
Cooling Central Air
Fireplaces Number 1
Fireplaces Type Attached Fireplace Doors/Screen, Gas Starter
Equipment Humidifier, Ceiling Fan(s), Fan-Whole House, Sump Pump
Fireplace Y
Appliance Range, Microwave, Dishwasher, Refrigerator, Washer, Dryer
Exterior
Exterior Feature Deck, Porch Screened, In Ground Pool
Garage Attached
Garage Spaces 2.0
Community Features Curbs, Sidewalks, Street Lights, Street Paved
Waterfront false
Roof Type Asphalt
Building
Lot Description Cul-De-Sac
Sewer Public Sewer
Water Lake Michigan
New Construction false
Schools
Elementary Schools Luther J Schilling School
Middle Schools Homer Junior High School
High Schools Lockport Township High School
School District 33C , 33C, 205
Others
HOA Fee Include None
Ownership Fee Simple
Special Listing Condition None
Read Less Info
Want to know what your home might be worth? Contact us for a FREE valuation!

Our team is ready to help you sell your home for the highest possible price ASAP

© 2024 Listings courtesy of MRED as distributed by MLS GRID. All Rights Reserved.
Bought with Michelle Ward • Coldwell Banker Real Estate Group
Get More Information




