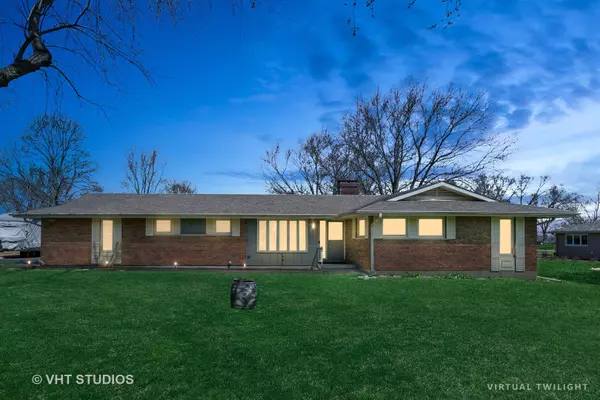Bought with Leticia Lara of Homesmart Connect LLC
For more information regarding the value of a property, please contact us for a free consultation.
Key Details
Sold Price $355,000
Property Type Single Family Home
Sub Type Detached Single
Listing Status Sold
Purchase Type For Sale
Square Footage 1,476 sqft
Price per Sqft $240
MLS Listing ID 11753520
Sold Date 06/16/23
Bedrooms 3
Full Baths 2
Half Baths 1
Year Built 1972
Annual Tax Amount $6,748
Tax Year 2022
Lot Size 0.500 Acres
Lot Dimensions 120X200
Property Sub-Type Detached Single
Property Description
Brick-front ranch home situated on 1/2-acre lot with large asphalt driveway and storage shed. Home boasts 3 bedrooms, 2 1/2 bathrooms with heated & insulated 2 car garage. Kitchen features updated stainless steel appliances and open floor plan leading from kitchen to eating area to family room. Functioning, free standing wood burning fireplace in family room. Front living room offers additional living space and ample natural light. Master Suite has walk-in closet and private powder room. Full, finished basement with full bathroom provides lots of additional living space ideal for additional family room, 4th bedroom, home gym, office - The possibilities are endless. Back patio is tucked away like a courtyard for extra privacy. Large, well-kept lot with mature trees. Home is located in quiet neighborhood. As-Is
Location
State IL
County Kane
Rooms
Basement Full
Interior
Heating Natural Gas, Forced Air
Cooling Central Air
Fireplaces Number 1
Fireplaces Type Wood Burning Stove
Fireplace Y
Appliance Range, Microwave, Dishwasher, Refrigerator, Washer, Dryer, Disposal
Exterior
Exterior Feature Patio
Parking Features Attached
Garage Spaces 2.0
View Y/N true
Roof Type Asphalt
Building
Lot Description Mature Trees
Story 1 Story
Foundation Concrete Perimeter
Sewer Septic-Private
Water Private Well
New Construction false
Schools
Elementary Schools Otter Creek Elementary School
Middle Schools Abbott Middle School
High Schools South Elgin High School
School District 46, 46, 46
Others
HOA Fee Include None
Ownership Fee Simple
Special Listing Condition None
Read Less Info
Want to know what your home might be worth? Contact us for a FREE valuation!

Our team is ready to help you sell your home for the highest possible price ASAP

© 2025 Listings courtesy of MRED as distributed by MLS GRID. All Rights Reserved.
Get More Information




