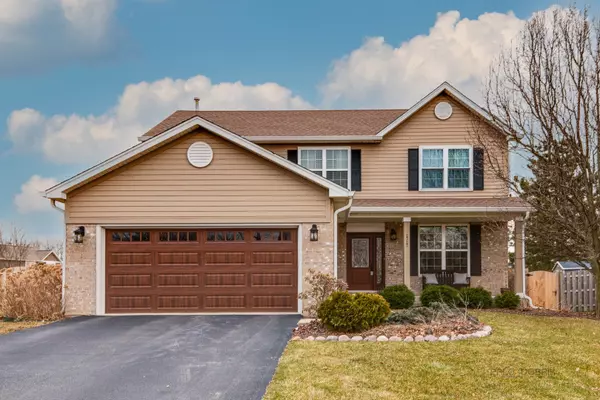For more information regarding the value of a property, please contact us for a free consultation.
Key Details
Sold Price $409,900
Property Type Single Family Home
Sub Type Detached Single
Listing Status Sold
Purchase Type For Sale
Square Footage 2,478 sqft
Price per Sqft $165
Subdivision Oakland Ridge
MLS Listing ID 11749737
Sold Date 06/28/23
Style Colonial
Bedrooms 4
Full Baths 2
Half Baths 1
HOA Fees $35/ann
Year Built 2001
Annual Tax Amount $10,190
Tax Year 2021
Lot Dimensions 89X141
Property Description
A Must See! Impressive & Inviting.This Home Is Move-In Ready. In Much Sought After Oakland Ridge Subdivision. Meticulously Maintained & Fantastic Curb Appeal! Welcoming Foyer Leads To Sun-Filled & Spacious Open Floor Plan with 9ft Ceilings. Professionally Painted Throughout. Kitchen Has Plentiful Cabinets, Cambria Quartz Counters, KitchenAid SS Appliances, Subway Tile Backsplash, Walk-In Pantry, Island with Breakfast Bar + Eating Area That Opens To Family Room With Gas Start Fireplace. Living & Dining Rooms Are Perfect for Entertaining. Hardwood In Foyer, Hall, Family Room, Kitchen, Stairway, Upstairs & Basement. Large Primary Suite Has Large Walk-In Closet & Private Bath With Double Sinks, Soaking Tub & Separate Shower. Three Additional Nice-Size Bedrooms With Great Closet Space. Second Floor Laundry Room. Finished Basement Has Rec Area, Workout Area, Professionally Installed Theater System (Surround Sound with HDMI) + Tons of Storage With Custom Shelves. Relax & Enjoy On The Patio In The Beautifully Landscaped Fenced Yard With Lovely Trees & Flower Beds. Updates Include: Hardie Plank Siding & Front Door'16, Garage Door '18, Roof & Asphalt Driveway '19, Cambria Counters & Back Splash'21, Water Heater (9 Yr. Self Cleaning), Patio Door With Integrated Blinds & Furnace (2 Stage With Media Filter) & Fence '22, Interior Paint 2023. Private Neighborhood Surrounded By Forest Preserve, Wetlands & Ponds. K-8 & Lakes High School Are Within 1 Mile. Minutes To Everything - Shopping, Restaurants, Major Roads & More!
Location
State IL
County Lake
Area Lake Villa / Lindenhurst
Rooms
Basement Full
Interior
Interior Features Hardwood Floors, Second Floor Laundry, Walk-In Closet(s), Ceiling - 9 Foot, Separate Dining Room
Heating Natural Gas
Cooling Central Air
Fireplaces Number 1
Fireplaces Type Attached Fireplace Doors/Screen, Gas Log, Gas Starter
Equipment TV-Cable, TV-Dish, Security System, CO Detectors, Ceiling Fan(s), Sump Pump
Fireplace Y
Appliance Range, Microwave, Dishwasher, Refrigerator, Washer, Dryer, Disposal, Stainless Steel Appliance(s)
Laundry Sink
Exterior
Exterior Feature Patio, Storms/Screens, Other
Garage Attached
Garage Spaces 2.0
Community Features Park
Waterfront false
Roof Type Asphalt
Building
Lot Description Corner Lot, Fenced Yard, Rear of Lot
Sewer Sewer-Storm, Overhead Sewers
Water Public
New Construction false
Schools
Elementary Schools Oakland Elementary School
Middle Schools Antioch Upper Grade School
High Schools Lakes Community High School
School District 34 , 34, 117
Others
HOA Fee Include Insurance
Ownership Fee Simple
Special Listing Condition None
Read Less Info
Want to know what your home might be worth? Contact us for a FREE valuation!

Our team is ready to help you sell your home for the highest possible price ASAP

© 2024 Listings courtesy of MRED as distributed by MLS GRID. All Rights Reserved.
Bought with Jim Starwalt • Better Homes and Gardens Real Estate Star Homes
Get More Information




