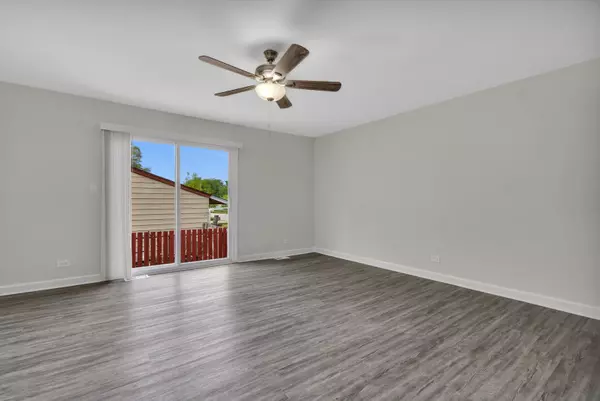For more information regarding the value of a property, please contact us for a free consultation.
Key Details
Sold Price $269,900
Property Type Single Family Home
Sub Type Detached Single
Listing Status Sold
Purchase Type For Sale
Square Footage 1,661 sqft
Price per Sqft $162
Subdivision Winston Park
MLS Listing ID 11786198
Sold Date 06/30/23
Style Tri-Level
Bedrooms 3
Full Baths 2
Year Built 1971
Annual Tax Amount $2,665
Tax Year 2021
Lot Size 8,407 Sqft
Lot Dimensions 118.4 X 72.3 X 118.3 X 72.6
Property Description
Welcome to this beautifully remodeled home in Country Club Hills. With 3 bedrooms and 2 bathrooms, this residence offers a comfortable and functional living space. Wood laminate flooring runs seamlessly throughout the main level. Updated kitchen features white shaker cabinets, granite countertops, and stainless steel appliances. Spacious living room offers plenty of space for entertaining guests and lots of natural light, thanks to the glass sliding doors that lead out to the backyard. All bedrooms are located upstairs, with the master bedroom having access to a shared bathroom. The lower level includes another bathroom and plenty of storage space. Outside, enjoy your spring/summer nights in the fenced-in yard. The 2-car detached garage provides parking along with additional storage. Some new updates include: windows, A/C, appliances, blacktop driveway, patio door, carpet, wood laminate flooring, cabinets, counter tops, and vanities. Don't miss out on this move-in ready home!
Location
State IL
County Cook
Area Country Club Hills
Rooms
Basement None
Interior
Interior Features Wood Laminate Floors, Built-in Features, Open Floorplan, Some Carpeting, Granite Counters
Heating Natural Gas, Forced Air
Cooling Central Air
Equipment Ceiling Fan(s)
Fireplace N
Appliance Range, Microwave, Dishwasher, Refrigerator, Stainless Steel Appliance(s)
Laundry Gas Dryer Hookup
Exterior
Exterior Feature Storms/Screens
Garage Detached
Garage Spaces 2.0
Community Features Park, Curbs, Sidewalks, Street Lights, Street Paved
Waterfront false
Roof Type Asphalt
Building
Lot Description Corner Lot, Fenced Yard, Sidewalks, Streetlights
Sewer Public Sewer
Water Public
New Construction false
Schools
High Schools Hillcrest High School
School District 144 , 144, 228
Others
HOA Fee Include None
Ownership Fee Simple
Special Listing Condition None
Read Less Info
Want to know what your home might be worth? Contact us for a FREE valuation!

Our team is ready to help you sell your home for the highest possible price ASAP

© 2024 Listings courtesy of MRED as distributed by MLS GRID. All Rights Reserved.
Bought with Earnest Engels • HomeSmart Realty Group
Get More Information




