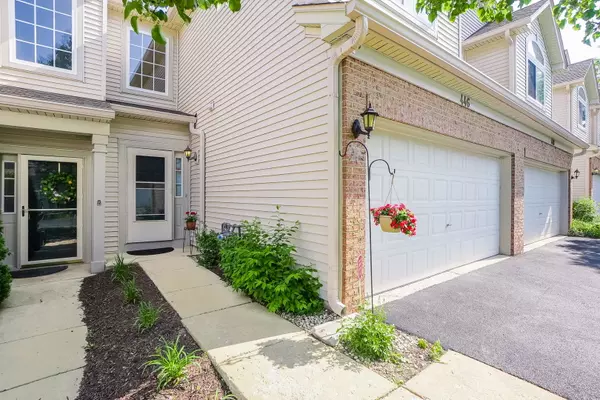For more information regarding the value of a property, please contact us for a free consultation.
Key Details
Sold Price $307,000
Property Type Townhouse
Sub Type Townhouse-2 Story
Listing Status Sold
Purchase Type For Sale
Square Footage 1,585 sqft
Price per Sqft $193
Subdivision Abington Trace
MLS Listing ID 11792256
Sold Date 06/30/23
Bedrooms 3
Full Baths 2
Half Baths 1
HOA Fees $338/mo
Rental Info No
Year Built 2003
Annual Tax Amount $5,080
Tax Year 2022
Property Description
This updated & upgraded 3 bedroom 2 1/2 bath townhome is ready for its new owners! You'll be welcomed into the home with soaring 2-story ceilings in the spacious foyer. The open floor plan has you continuing into the large living room with cozy fireplace, a wonderful space to watch a movie or entertain your family & friends. The upgraded kitchen features hardwood floors, 42 inch cabinets, granite counter tops, stainless steel appliances that stay, a pantry and overlooks the dining area. Enjoy eating your meals in the dining room that opens to the patio & backyard space. Upstairs offers 3 large bedrooms including a master suite, guest bathroom and laundry room with washer & dryer offered with home. The master bedroom has vaulted ceilings, overhead lighting with ceiling fan, a walk-in closet with custom built-in organizer and ensuite bathroom with separate walk-in shower and soaking tub. An oasis to rest & get ready in!! Both guest bedrooms offer large closet spaces. The upstairs full baths are updated with newer lighting & granite topped vanities. Home has a lot of storage space including hanging racks in the attached 2-car garage. Located in a quiet, secluded subdivision near shopping, restaurants and major roadways. Come see your new home today!
Location
State IL
County Du Page
Area Aurora / Eola
Rooms
Basement None
Interior
Interior Features Vaulted/Cathedral Ceilings, Hardwood Floors, Second Floor Laundry, Laundry Hook-Up in Unit, Walk-In Closet(s)
Heating Natural Gas, Forced Air
Cooling Central Air
Fireplaces Number 1
Equipment CO Detectors, Ceiling Fan(s)
Fireplace Y
Appliance Range, Microwave, Dishwasher, Refrigerator, Washer, Dryer, Disposal, Stainless Steel Appliance(s)
Exterior
Exterior Feature Patio, Storms/Screens
Garage Attached
Garage Spaces 2.0
Waterfront false
Roof Type Asphalt
Building
Lot Description Landscaped
Story 2
Sewer Public Sewer
Water Public
New Construction false
Schools
Elementary Schools Steck Elementary School
Middle Schools Granger Middle School
High Schools Metea Valley High School
School District 204 , 204, 204
Others
HOA Fee Include Water, Insurance, Exterior Maintenance, Lawn Care, Snow Removal
Ownership Fee Simple
Special Listing Condition None
Pets Description Cats OK, Dogs OK
Read Less Info
Want to know what your home might be worth? Contact us for a FREE valuation!

Our team is ready to help you sell your home for the highest possible price ASAP

© 2024 Listings courtesy of MRED as distributed by MLS GRID. All Rights Reserved.
Bought with Priya Maini • john greene, Realtor
Get More Information




