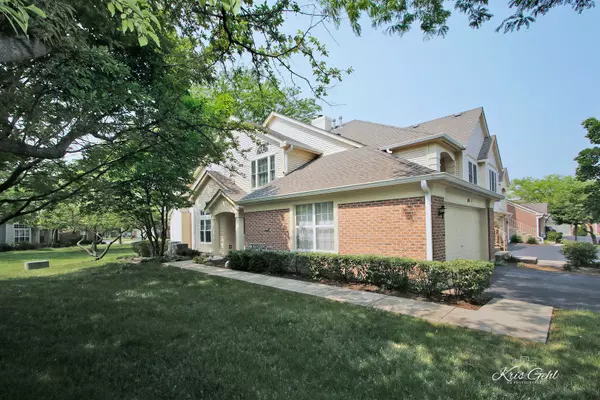For more information regarding the value of a property, please contact us for a free consultation.
Key Details
Sold Price $305,100
Property Type Townhouse
Sub Type Townhouse-Ranch
Listing Status Sold
Purchase Type For Sale
Square Footage 1,418 sqft
Price per Sqft $215
Subdivision Fairfax Commons
MLS Listing ID 11801668
Sold Date 07/06/23
Bedrooms 3
Full Baths 2
HOA Fees $307/mo
Rental Info Yes
Year Built 1992
Annual Tax Amount $5,178
Tax Year 2021
Lot Dimensions COMMON
Property Description
Just the facts - this large Unit 1 has 1,418 square feet of one level living. Rare first floor true 3 bedroom, 2 bath condo in Fairfax Commons with vaulted ceiling in living and dining room. UPDATES since October 2018-2022 include...NEW: *Windows and 8' patio door *Rheem furnace and air conditioner *Vinyl flooring throughout *Samsung stove with transitional double oven *Whirlpool refrigerator *KitchenAid dishwasher *Quartz countertops in kitchen and primary bathroom *Insignia washer and dryer in laundry room *Replaced faucets, shower fixture, some new light fixtures, new doorknobs and hinges. *Alside windows have transferable warranty to new owner. Your pillared private entrance has a view of several trees, some flowering in spring. No threshold front door allows for easy wheelchair access if needed. interior doors are wider also. Fireplace in living room is gas (no logs included) and redecorated with updated tile. Primary bedroom has walk-in closet plus additional closet. White six-panel doors throughout. Kitchen cabinets are not original. Garage has no-freeze water spigot (hot and cold) and pull-down ladder to attic for storage. Garage window is original. Hot water heater as is. Cement patio off of living room has no deck above which allows for more sunlight. Move in ready but sold as is. Very quiet and peaceful neighborhood. Plenty of quest parking. Excuse the boxes. This will sell quickly! Did I mention wonderful neighbors?!
Location
State IL
County Du Page
Area Bartlett
Rooms
Basement None
Interior
Interior Features Vaulted/Cathedral Ceilings, First Floor Bedroom, First Floor Laundry, First Floor Full Bath, Laundry Hook-Up in Unit, Walk-In Closet(s), Open Floorplan, Some Window Treatmnt
Heating Natural Gas
Cooling Central Air
Fireplaces Number 1
Fireplaces Type Attached Fireplace Doors/Screen
Equipment Ceiling Fan(s)
Fireplace Y
Appliance Range, Dishwasher, Refrigerator, Washer, Dryer, Stainless Steel Appliance(s), Range Hood, Gas Cooktop
Laundry In Unit
Exterior
Exterior Feature Patio, Storms/Screens, End Unit
Garage Attached
Garage Spaces 2.0
Waterfront false
Roof Type Asphalt
Building
Lot Description Common Grounds
Story 1
Sewer Public Sewer
Water Public
New Construction false
Schools
Elementary Schools Prairieview Elementary School
Middle Schools East View Middle School
High Schools Bartlett High School
School District 46 , 46, 46
Others
HOA Fee Include Insurance, Exterior Maintenance, Lawn Care, Snow Removal
Ownership Condo
Special Listing Condition None
Pets Description Cats OK, Dogs OK
Read Less Info
Want to know what your home might be worth? Contact us for a FREE valuation!

Our team is ready to help you sell your home for the highest possible price ASAP

© 2024 Listings courtesy of MRED as distributed by MLS GRID. All Rights Reserved.
Bought with Diana Ahlf • RE/MAX All Pro
Get More Information




