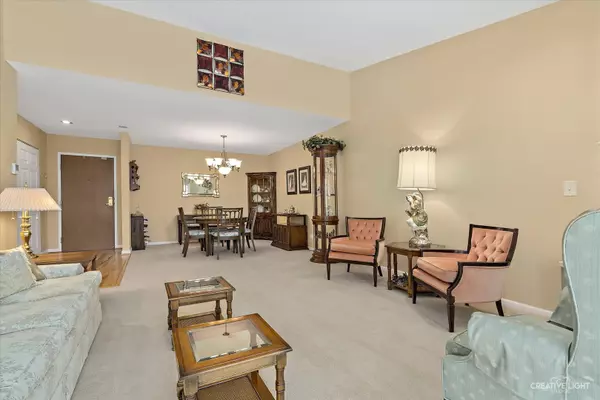For more information regarding the value of a property, please contact us for a free consultation.
Key Details
Sold Price $290,000
Property Type Condo
Sub Type Condo
Listing Status Sold
Purchase Type For Sale
Square Footage 1,200 sqft
Price per Sqft $241
Subdivision Chardonnay On The Lake
MLS Listing ID 11791837
Sold Date 07/10/23
Bedrooms 2
Full Baths 2
HOA Fees $513/mo
Year Built 1996
Annual Tax Amount $2,810
Tax Year 2021
Lot Dimensions COMMON
Property Description
***MULTIPLE OFFERS RECEIVED***. Welcome to this elegant penthouse unit in desired Chardonnay on the Lake condo community offering breathtaking views from the top floor! This exceptional 2-bedroom, 2-bathroom end unit condo boasts a spacious layout with a large living room and a separate family room. Step into the family room and be greeted by beautiful engineered hardwood flooring that exudes warmth and sophistication. With vaulted ceilings, the main living area feels open and airy, allowing natural light to flood the space. Step outside onto the balcony and be captivated by the stunning views of the pond and green spaces. This penthouse unit truly offers a private oasis where you can relax and unwind. The owner has invested in a remarkable upgrade, adding sliding patio doors complete with built-in blinds, enhancing privacy and convenience. On chilly evenings, cozy up by the gas fireplace, which creates a warm and inviting atmosphere in both the living and dining room. The kitchen has been thoughtfully redesigned, featuring oversized cabinetry and new countertops that provide ample storage and workspace. More hardwood flooring throughout the kitchen which adds a touch of contemporary style to the heart of the home. The second bathroom has been tastefully updated, ensuring both style and functionality. Being the LARGEST MODEL in the complex, this home offers a sense of grandeur and exclusivity. The unit also offers ample storage space, ensuring your belongings are neatly organized. Additionally, the convenience of heated underground parking adds a luxurious touch to your daily routine. The well-maintained building provides a range of amenities, including a pool and clubhouse, perfect for entertaining or relaxation. Situated in a great location, this home is conveniently close to the hospital, forest preserves, and expressways. Additionally, you'll find yourself within walking distance to Busse Woods Preserve, offering endless opportunities for outdoor recreation. This is a unique opportunity to experience luxurious living with its breathtaking views, spacious layout, upgraded features, and convenient location. Don't miss the chance to make this exceptional property your own!
Location
State IL
County Cook
Rooms
Basement None
Interior
Interior Features Vaulted/Cathedral Ceilings, Elevator, Hardwood Floors, Wood Laminate Floors, Laundry Hook-Up in Unit, Storage
Heating Natural Gas, Forced Air
Cooling Central Air
Fireplaces Number 1
Fireplaces Type Gas Log
Fireplace Y
Appliance Range, Microwave, Dishwasher, Refrigerator, Washer, Dryer
Laundry In Unit
Exterior
Exterior Feature Balcony, Storms/Screens, End Unit
Garage Attached
Garage Spaces 1.0
Community Features Elevator(s), Storage, Party Room, Pool, Security Door Lock(s), Tennis Court(s)
View Y/N true
Building
Lot Description Common Grounds, Pond(s), Water View
Foundation Concrete Perimeter
Sewer Public Sewer
Water Lake Michigan
New Construction false
Schools
Elementary Schools Salt Creek Elementary School
Middle Schools Grove Junior High School
High Schools Elk Grove High School
School District 59, 59, 214
Others
Pets Allowed Cats OK, Dogs OK
HOA Fee Include Water, Parking, Insurance, Security, Security, Clubhouse, Pool, Exterior Maintenance, Lawn Care, Scavenger, Snow Removal, Lake Rights
Ownership Condo
Special Listing Condition None
Read Less Info
Want to know what your home might be worth? Contact us for a FREE valuation!

Our team is ready to help you sell your home for the highest possible price ASAP
© 2024 Listings courtesy of MRED as distributed by MLS GRID. All Rights Reserved.
Bought with Gary Christensen • N. W. Village Realty, Inc.
Get More Information




