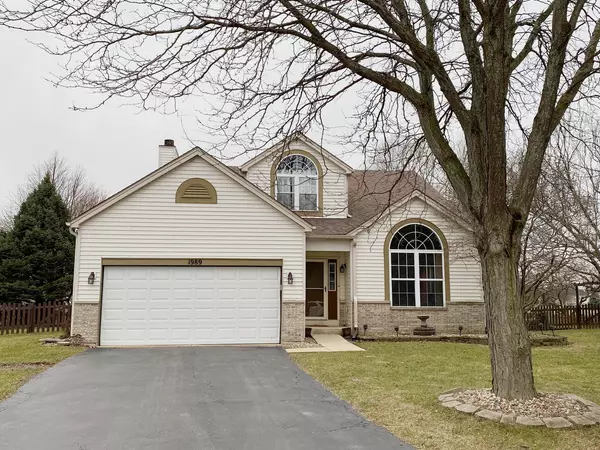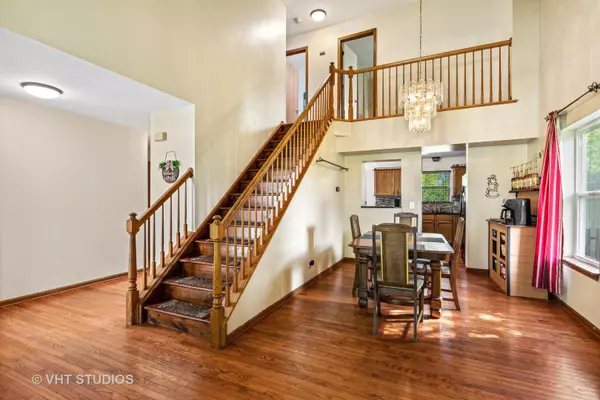For more information regarding the value of a property, please contact us for a free consultation.
Key Details
Sold Price $321,500
Property Type Single Family Home
Sub Type Detached Single
Listing Status Sold
Purchase Type For Sale
Square Footage 1,676 sqft
Price per Sqft $191
Subdivision Weslake
MLS Listing ID 11782980
Sold Date 07/14/23
Style Contemporary
Bedrooms 4
Full Baths 2
Half Baths 1
HOA Fees $65/mo
Year Built 1998
Annual Tax Amount $5,960
Tax Year 2021
Lot Size 6,599 Sqft
Lot Dimensions 6600
Property Description
Wonderful home in sought-after Westlake! You'll love everything that this home has to offer!! Three very spacious bedrooms up, plus a large bedroom down means lots of space for everyone! You'll love the two-story ceilings in the living room and dining room area! Step into your kitchen and fall in love with cooking...loads of granite counterspace to prep with, and a beautiful flow to both your family room and backyard means great for entertaining! Speaking of entertaining, did we mention the big deck and the fenced yard? The fantastic pond views? Park right across the street? Schools blocks away? Add to that a beautifully finished basement with stunning barnwood accent wall, hardwood floors all throughout except bedrooms with NEW carpet, lots of new paint throughout, a gorgeous masonry fireplace, and SO MUCH MORE! Roof and gutters done in 2018, Fence 2017, air conditioner 2016, water softener 2015, water heater 2014, granite in 2014...all you need to do is add your own personal touches and move right in! Come see it soon!!
Location
State IL
County Will
Area Romeoville
Rooms
Basement Full
Interior
Interior Features Vaulted/Cathedral Ceilings, Hardwood Floors, Wood Laminate Floors, First Floor Laundry
Heating Natural Gas, Forced Air
Cooling Central Air
Fireplaces Number 1
Fireplaces Type Gas Starter, Includes Accessories
Equipment Water-Softener Owned, TV-Cable, Security System, CO Detectors, Sump Pump, Radon Mitigation System
Fireplace Y
Appliance Range, Microwave, Refrigerator, Freezer, Washer, Dryer
Exterior
Exterior Feature Deck
Garage Attached
Garage Spaces 2.0
Community Features Clubhouse, Park, Pool, Tennis Court(s), Lake, Sidewalks
Waterfront true
Roof Type Asphalt
Building
Lot Description Cul-De-Sac
Sewer Public Sewer
Water Public
New Construction false
Schools
Elementary Schools Creekside Elementary School
Middle Schools John F Kennedy Middle School
High Schools Plainfield East High School
School District 202 , 202, 202
Others
HOA Fee Include Clubhouse, Exercise Facilities, Pool
Ownership Fee Simple w/ HO Assn.
Special Listing Condition None
Read Less Info
Want to know what your home might be worth? Contact us for a FREE valuation!

Our team is ready to help you sell your home for the highest possible price ASAP

© 2024 Listings courtesy of MRED as distributed by MLS GRID. All Rights Reserved.
Bought with Kristi Roque • Baird & Warner
Get More Information




