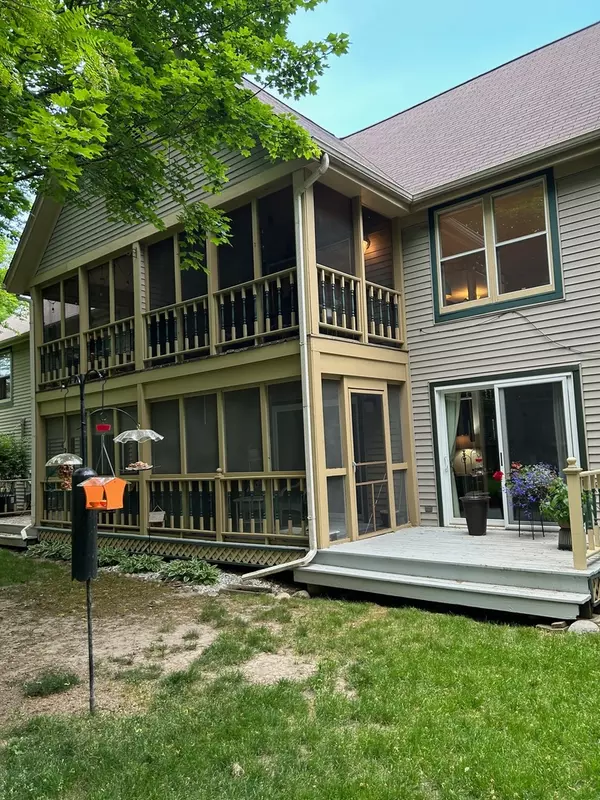For more information regarding the value of a property, please contact us for a free consultation.
Key Details
Sold Price $155,000
Property Type Condo
Sub Type Condo,Townhouse-2 Story
Listing Status Sold
Purchase Type For Sale
Square Footage 1,128 sqft
Price per Sqft $137
Subdivision Victorian Village
MLS Listing ID 11820461
Sold Date 07/20/23
Bedrooms 2
Full Baths 1
HOA Fees $288/mo
Year Built 1989
Annual Tax Amount $3,415
Tax Year 2022
Lot Dimensions 1128
Property Description
Regal, Professionally landscaped yard, covered porch, private entrance and large foyer welcome all who enter this beautiful 2-Bedroom attached home poised on a quiet tree-lined street. Updated in 2022, this 2nd floor home offers convenient single-level living. Boasting an open-floor concept, this well maintained 1128 square foot oasis has a large eat-in kitchen with Granite countertops, pantry, new paint, flooring, new dishwasher '19, new washer and dryer '19, new HVAC '22, New Hot Water Heater '22, new window blinds/treatments '19 and offers great storage. Adjacent, the living and dining areas provide space to work, relax, exercise and entertain. Insulated windows allow sunlight to splash in throughout the home. Nearby, a sliding glass door leads to a private screened-in porch overlooking trees, birds, nature and tranquil common area. Conveniently located less than 1.3 miles away from Woodstock Metra Train Station, this move-in ready home has an attached private garage, new Opener 2019 and direct entry into the home. Monthly HOA fee covers exterior maintenance, lawn care, snow removal, C.A. insurance and TV/Cable access for convenience. Sorry FHA loans, no investors or renting allowed. Hurry, come see this exceptional value and start packing.
Location
State IL
County Mc Henry
Rooms
Basement None
Interior
Interior Features First Floor Laundry, First Floor Full Bath, Laundry Hook-Up in Unit, Storage, Walk-In Closet(s)
Heating Natural Gas, Forced Air
Cooling Central Air
Fireplace N
Laundry Gas Dryer Hookup, Electric Dryer Hookup, In Unit
Exterior
Exterior Feature Screened Deck, Storms/Screens, Cable Access
Garage Attached
Garage Spaces 1.0
Community Features Storage, Park, Ceiling Fan, Covered Porch, Private Laundry Hkup
Waterfront false
View Y/N true
Roof Type Asphalt
Building
Lot Description Common Grounds, Landscaped, Wooded
Foundation Concrete Perimeter
Sewer Public Sewer
Water Public
New Construction false
Schools
Elementary Schools Westwood Elementary School
Middle Schools Northwood Middle School
High Schools Woodstock North High School
School District 200, 200, 200
Others
Pets Allowed Cats OK, Dogs OK
HOA Fee Include Insurance, Exterior Maintenance, Lawn Care, Snow Removal
Ownership Fee Simple w/ HO Assn.
Special Listing Condition None
Read Less Info
Want to know what your home might be worth? Contact us for a FREE valuation!

Our team is ready to help you sell your home for the highest possible price ASAP
© 2024 Listings courtesy of MRED as distributed by MLS GRID. All Rights Reserved.
Bought with Richard Toepper • Keller Williams Success Realty
Get More Information




