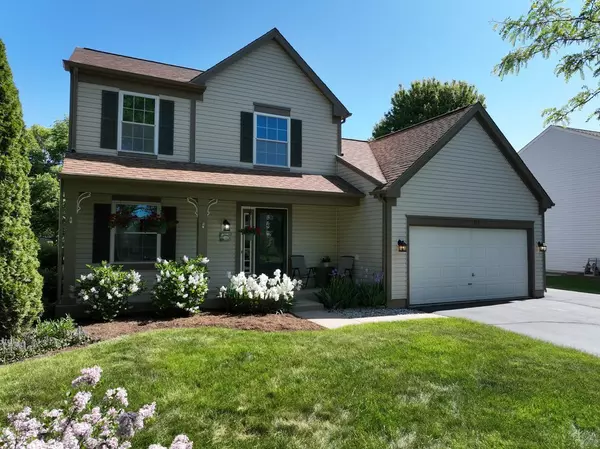For more information regarding the value of a property, please contact us for a free consultation.
Key Details
Sold Price $305,000
Property Type Single Family Home
Sub Type Detached Single
Listing Status Sold
Purchase Type For Sale
Square Footage 1,554 sqft
Price per Sqft $196
Subdivision Prairie Ridge
MLS Listing ID 11810440
Sold Date 07/25/23
Style Traditional
Bedrooms 3
Full Baths 2
Half Baths 1
Year Built 1997
Annual Tax Amount $6,557
Tax Year 2022
Lot Size 9,147 Sqft
Lot Dimensions 72 X 121 X 61 X 21 X 114
Property Description
WELCOME TO YOUR NEW HOME!!! This is a 3 Bedroom/2.5 Bath meticulously maintained two-story home in the Prairie Ridge subdivision of Woodstock!!! Located on the south side of town so if need to commute don't have to battle traffic through town. You are also within minutes of the local park. So much to appreciate here from the exceptional curb appeal to the flowing floor plan with newer wood laminate flooring & vaulted ceilings. Get the best of both worlds with this traditional layout which includes formal Living Room and Dining Room spaces as well as a fully applianced eat-in Kitchen that overlooks the Family Room for easy everyday living. The second level is complete with all 3 Bedrooms including the Primary Suite with private bathroom and walk-in closet. Step outside through the sliding doors in the Kitchen onto a beautiful, screened in porch overlooking a fenced in backyard surrounded by substantial mature landscaping with perennial flowers as well as a large shed with power that would make a great workshop or place to store all your stuff. Imagine having your coffee or meals in a bug free environment during the summer/fall months ahead!!! Finish the full basement for even more living space. Tons of storage inside and out including the 2 car garage plus a side apron for a boat, camper, RV or snowmobiles. Updates include: fridge, water heater in 2016, sump in 2017, roof, bedroom carpet and laminate flooring in 2019, screened porch added in 2020, washer in 2022 and driveway sealcoating in 2023. Make this your home today!!!
Location
State IL
County Mc Henry
Area Bull Valley / Greenwood / Woodstock
Rooms
Basement Full
Interior
Interior Features Vaulted/Cathedral Ceilings, Wood Laminate Floors, Walk-In Closet(s)
Heating Natural Gas, Forced Air
Cooling Central Air
Equipment Humidifier, Water-Softener Owned, TV-Cable, CO Detectors, Ceiling Fan(s), Sump Pump, Water Heater-Gas
Fireplace N
Appliance Range, Microwave, Dishwasher, Refrigerator, Washer, Dryer, Water Softener Owned
Laundry Gas Dryer Hookup
Exterior
Exterior Feature Porch Screened, Brick Paver Patio, Storms/Screens
Garage Attached
Garage Spaces 2.0
Community Features Park, Tennis Court(s), Curbs, Street Lights, Street Paved
Waterfront false
Roof Type Asphalt
Building
Lot Description Fenced Yard, Irregular Lot, Landscaped, Mature Trees
Sewer Public Sewer
Water Public
New Construction false
Schools
Elementary Schools Dean Street Elementary School
Middle Schools Creekside Middle School
High Schools Woodstock High School
School District 200 , 200, 200
Others
HOA Fee Include None
Ownership Fee Simple
Special Listing Condition Court Approval Required
Read Less Info
Want to know what your home might be worth? Contact us for a FREE valuation!

Our team is ready to help you sell your home for the highest possible price ASAP

© 2024 Listings courtesy of MRED as distributed by MLS GRID. All Rights Reserved.
Bought with Rebecca Oclon • Baird & Warner
Get More Information




