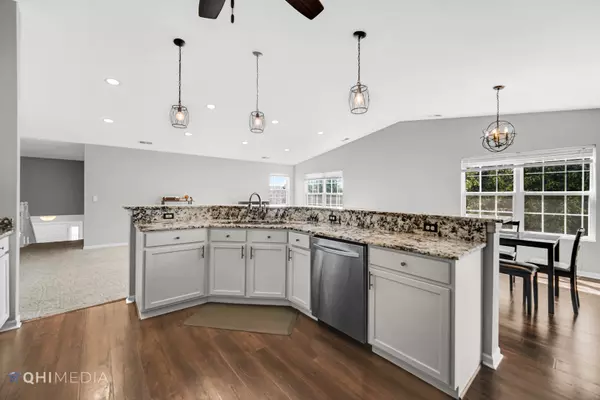For more information regarding the value of a property, please contact us for a free consultation.
Key Details
Sold Price $276,000
Property Type Townhouse
Sub Type Townhouse-2 Story
Listing Status Sold
Purchase Type For Sale
Square Footage 1,785 sqft
Price per Sqft $154
Subdivision Hampton Glen
MLS Listing ID 11791444
Sold Date 07/27/23
Bedrooms 3
Full Baths 2
HOA Fees $199/mo
Rental Info Yes
Year Built 2003
Annual Tax Amount $5,652
Tax Year 2021
Lot Dimensions 0.192
Property Description
ABSOLUTELY MOVE-IN ready second floor town home offering a quick close! Nearly 1800 SQFT! 3-bedroom 2 bathroom home has a 2 car attached garage. Home offers an open floor plan with vaulted ceilings, providing a spacious and airy atmosphere. The kitchen boasts stainless steel appliances, stunning granite countertops and stylish 42-inch cabinets. Master suite has HUGE walk in closet along with a separate tub and shower and a dual vanity! Bedroom 2 and bedroom 3 are also spacious. Full house has been upgraded with TONS of recessed can lights. Step outside through the sliding doors onto the balcony and enjoy the serene water views! Tons of storage in the unit. Proper laundry room with shelving. The convenient location places you close to shopping, restaurants, a health club, and a nearby park for outdoor enjoyment. Quick access to Hwy 55 and Interstate 80 ensures easy commuting and exploring. Don't let this incredible opportunity slip away - schedule your viewing today! Low HOA and a very well-run association! Rentals allowed!
Location
State IL
County Will
Area Plainfield
Rooms
Basement None
Interior
Interior Features Vaulted/Cathedral Ceilings, Wood Laminate Floors, Some Carpeting, Some Window Treatmnt, Granite Counters
Heating Natural Gas, Forced Air
Cooling Central Air
Equipment CO Detectors, Ceiling Fan(s)
Fireplace N
Appliance Range, Microwave, Dishwasher, Refrigerator, Washer, Dryer, Disposal
Laundry In Unit, Sink
Exterior
Exterior Feature Balcony, Deck, Storms/Screens, End Unit
Garage Attached
Garage Spaces 2.0
Waterfront true
Roof Type Asphalt
Building
Lot Description Pond(s)
Story 2
Sewer Public Sewer
Water Public
New Construction false
Schools
Elementary Schools Troy Hofer Elementary School
Middle Schools Troy Middle School
High Schools Joliet West High School
School District 30C , 30C, 204
Others
HOA Fee Include Parking, Insurance, Exterior Maintenance, Lawn Care, Scavenger, Snow Removal
Ownership Fee Simple w/ HO Assn.
Special Listing Condition None
Pets Description Cats OK, Size Limit
Read Less Info
Want to know what your home might be worth? Contact us for a FREE valuation!

Our team is ready to help you sell your home for the highest possible price ASAP

© 2024 Listings courtesy of MRED as distributed by MLS GRID. All Rights Reserved.
Bought with Richard Harnik • First Midwest Realty LLC
Get More Information




