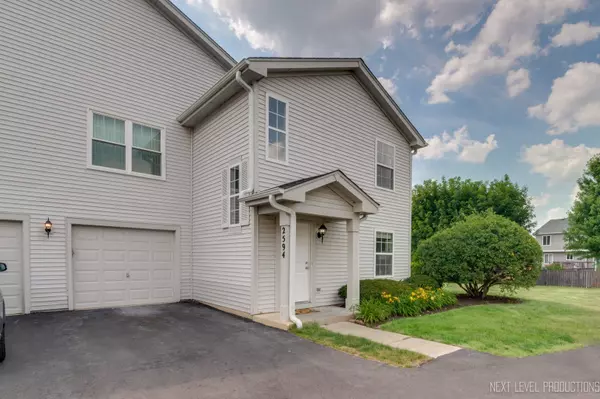For more information regarding the value of a property, please contact us for a free consultation.
Key Details
Sold Price $240,000
Property Type Townhouse
Sub Type Townhouse-2 Story
Listing Status Sold
Purchase Type For Sale
Square Footage 1,384 sqft
Price per Sqft $173
Subdivision Lakewood Valley
MLS Listing ID 11815490
Sold Date 08/02/23
Bedrooms 3
Full Baths 2
Half Baths 1
HOA Fees $325/mo
Rental Info Yes
Year Built 1998
Annual Tax Amount $4,751
Tax Year 2022
Lot Dimensions 117X116
Property Description
NEW DISHWASHER PUT IN! Welcome to the epitome of home-sweet-home perfection! Get ready to be enchanted by this freshly painted, sparkling 3-bedroom, 2.5-bath rear end-unit Townhome. Brace yourself for a delightful surprise-it feels more like a single-family home and is tucked away in a cul-de-sac, where dreams come true. Step inside and let the magic unfold! Picture a vibrant, exceptionally large living room that eagerly awaits unforgettable gatherings and countless movie nights. The solid surface flooring throughout adds a touch of sophistication while ensuring that dancing to your heart's content is always on the agenda. Now, let's talk about the heart of the home-the super spacious eat-in kitchen. It's a culinary oasis with all new appliances! But wait, there's more! The first floor boasts a powder room that's not just any powder room-it's a haven of convenience and style. Your guests will be left in awe, and you'll revel in the fact that you've thought of every little detail to make their experience exceptional. Oh, the wonders of the outdoors! Step onto the concrete patio, where your own private expansive common area awaits. It's a paradise for entertaining. Let the festivities begin! As we ascend the staircase to the upper level, prepare to be captivated by three spacious bedrooms that offer comfort and tranquility. The master suite is a true sanctuary-a haven of relaxation with an en-suite bath and a walk-in closet. It's your personal retreat, a cozy haven where dreams take flight. To add to the ease of your daily routines, a full-size laundry area awaits you upstairs. Bid farewell to lugging laundry baskets up and down the stairs-now, efficiency and convenience are at your fingertips. Parking will never be a hassle with a spacious one-car attached garage and open guest parking, ensuring that your loved ones are always welcome and have a spot reserved just for them. But that's not all! This incredible community has even more to offer. Take a dip in the refreshing pool, unwind in the clubhouse, and indulge in the ultimate relaxation and fun. It's a world of endless possibilities, where laughter and joy take center stage. You better hurry, my friend, because this unit won't wait around for long! It's a true gem, an irresistible fusion of style, functionality, and pure delight. Your dream home awaits-seize the opportunity to make it yours and let the adventures begin! BROKERS INTEREST
Location
State IL
County Will
Area Aurora / Eola
Rooms
Basement None
Interior
Interior Features Wood Laminate Floors, Second Floor Laundry, Laundry Hook-Up in Unit
Heating Natural Gas
Cooling Central Air
Fireplace N
Appliance Range, Dishwasher, Refrigerator, Washer, Dryer, Disposal, Stainless Steel Appliance(s), Range Hood, Water Softener, ENERGY STAR Qualified Appliances, Gas Oven
Laundry Gas Dryer Hookup, In Unit
Exterior
Exterior Feature Patio, End Unit
Garage Attached
Garage Spaces 1.0
Amenities Available Park, Pool
Waterfront false
Roof Type Asphalt
Building
Lot Description Common Grounds
Story 2
Sewer Public Sewer
Water Lake Michigan
New Construction false
Schools
Elementary Schools Wolfs Crossing Elementary School
Middle Schools Bednarcik Junior High School
High Schools Oswego East High School
School District 308 , 308, 308
Others
HOA Fee Include Water, Exterior Maintenance, Lawn Care, Scavenger, Snow Removal
Ownership Fee Simple w/ HO Assn.
Special Listing Condition None
Pets Description Dogs OK
Read Less Info
Want to know what your home might be worth? Contact us for a FREE valuation!

Our team is ready to help you sell your home for the highest possible price ASAP

© 2024 Listings courtesy of MRED as distributed by MLS GRID. All Rights Reserved.
Bought with Priya Maini • john greene, Realtor
Get More Information




