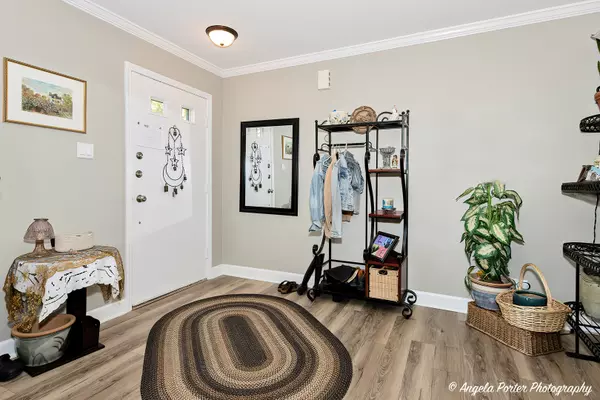For more information regarding the value of a property, please contact us for a free consultation.
Key Details
Sold Price $219,000
Property Type Condo
Sub Type Condo,Townhouse-2 Story
Listing Status Sold
Purchase Type For Sale
Square Footage 1,357 sqft
Price per Sqft $161
Subdivision Bright Oaks
MLS Listing ID 11797549
Sold Date 08/02/23
Bedrooms 2
Full Baths 2
HOA Fees $225/mo
Rental Info No
Year Built 1973
Annual Tax Amount $3,979
Tax Year 2022
Lot Dimensions 23X59
Property Description
This immaculate townhome offers a comfortable living space with two bedrooms, a loft area, and two full bathrooms. The loft can be utilized as extra storage or a playroom. Detached one-car garage, providing convenient parking and additional storage space. Was rehabbed in 2003, which included installing new windows and doors/trim. The first floor boasts beautiful luxury vinyl plank flooring, adding an elegant touch to the living space. The kitchen is spacious and features updated cabinets with a built-in wine rack, providing both functionality and style. Full bathroom on the main floor, ensuring convenience for residents and guests. The dining room was previously converted from a third bedroom to create more entertaining space. It retains a closet and can easily be converted back into a bedroom if desired. Laundry on Main Floor and includes both Washer & Dryer. Most furniture for sale. The oven/range and water heater have been replaced in 2023. Kitchen sliders open up to a patio with a gazebo, providing a pleasant outdoor area to relax or entertain guests. HOA includes access to a beautiful outdoor pool, clubhouse, and park. Prime location, with close proximity to shopping centers, restaurants, and the Metra train station. FHA and VA financing allowed here.
Location
State IL
County Mc Henry
Area Cary / Oakwood Hills / Trout Valley
Rooms
Basement None
Interior
Interior Features Hardwood Floors, Wood Laminate Floors, First Floor Laundry, Laundry Hook-Up in Unit
Heating Natural Gas, Forced Air
Cooling Central Air
Equipment Ceiling Fan(s), Fan-Whole House, Security Cameras
Fireplace N
Appliance Range, Microwave, Dishwasher, Refrigerator, Washer, Dryer
Laundry In Unit, Laundry Closet
Exterior
Exterior Feature Patio, Storms/Screens
Garage Detached
Garage Spaces 1.0
Amenities Available Park, Pool, Clubhouse
Waterfront false
Roof Type Asphalt
Building
Lot Description Landscaped
Story 2
Sewer Public Sewer
Water Public
New Construction false
Schools
Elementary Schools Deer Path Elementary School
Middle Schools Cary Junior High School
High Schools Cary-Grove Community High School
School District 26 , 26, 155
Others
HOA Fee Include Insurance, Clubhouse, Pool, Exterior Maintenance, Lawn Care, Snow Removal
Ownership Fee Simple w/ HO Assn.
Special Listing Condition None
Pets Description Cats OK, Dogs OK, Number Limit
Read Less Info
Want to know what your home might be worth? Contact us for a FREE valuation!

Our team is ready to help you sell your home for the highest possible price ASAP

© 2024 Listings courtesy of MRED as distributed by MLS GRID. All Rights Reserved.
Bought with Yuriy Nydza • Core Realty & Investments Inc.
Get More Information




