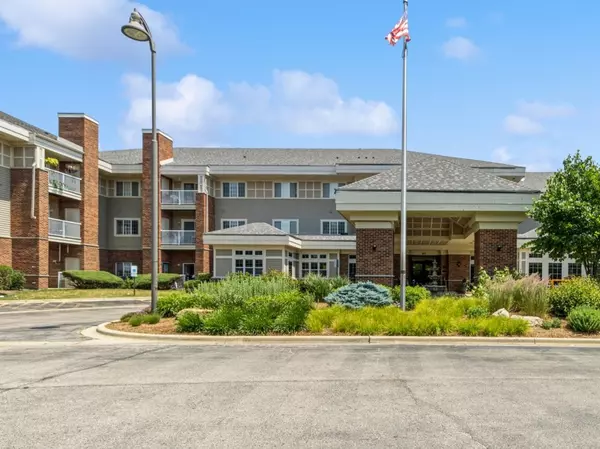Bought with Joanne Marzano of Coldwell Banker Realty
For more information regarding the value of a property, please contact us for a free consultation.
Key Details
Sold Price $58,000
Property Type Condo
Sub Type Condo
Listing Status Sold
Purchase Type For Sale
Square Footage 750 sqft
Price per Sqft $77
MLS Listing ID 11810862
Sold Date 08/08/23
Bedrooms 1
Full Baths 1
HOA Fees $1,530/mo
Year Built 2002
Annual Tax Amount $890
Tax Year 2021
Lot Dimensions COMMON
Property Sub-Type Condo
Property Description
Welcome to the Greens! Senior living at its finest! This 1 bed/1 bath unit is located on the 2nd floor steps away from the elevator. Wonderfully maintained, open concept. Kitchen has plenty of cabinet/counter space. In-unit laundry and generously sized bedroom and bathroom. Balcony off of the living room. With 24/7 front desk staff, on-site dining room, library, sunroom, music area, exercise room, beauty/barber shop, and so many more amenities for residents this is a great place to call home. Parking for guests, and a private bus that takes residents on scheduled trips. Plenty of activities including arts and crafts, games, movies and more. Assessments include 20 meals/month, gas, water, electric, basic cable, housekeeping bi-monthly, weekly linen changes, 1/2 hr. free maintenance/mo and a storage unit in basement. Garages are available for rent. Quick Close is Possible.
Location
State IL
County Kane
Rooms
Basement None
Interior
Heating Natural Gas, Forced Air
Cooling Central Air
Fireplace N
Appliance Range, Microwave, Dishwasher, Refrigerator, Washer, Dryer
Laundry In Unit
Exterior
Exterior Feature Balcony, Storms/Screens, Cable Access
Community Features Bike Room/Bike Trails, Door Person, Elevator(s), Storage, On Site Manager/Engineer, Party Room, Receiving Room
View Y/N true
Building
Lot Description Common Grounds
Sewer Public Sewer
Water Public
New Construction false
Schools
Elementary Schools Century Oaks Elementary School
Middle Schools Kimball Middle School
High Schools Larkin High School
School District 46, 46, 46
Others
Pets Allowed Cats OK, Neutered and/or Declawed Only, Number Limit
HOA Fee Include Heat, Air Conditioning, Water, Electricity, Parking, Insurance, TV/Cable, Exercise Facilities, Exterior Maintenance, Lawn Care, Scavenger, Snow Removal, Other
Ownership Condo
Special Listing Condition None
Read Less Info
Want to know what your home might be worth? Contact us for a FREE valuation!

Our team is ready to help you sell your home for the highest possible price ASAP

© 2025 Listings courtesy of MRED as distributed by MLS GRID. All Rights Reserved.
Get More Information




