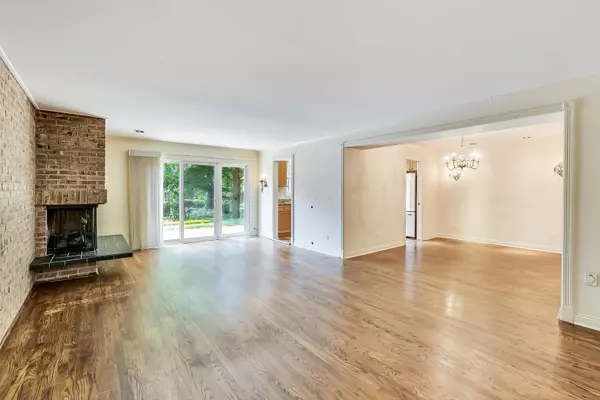For more information regarding the value of a property, please contact us for a free consultation.
Key Details
Sold Price $488,000
Property Type Townhouse
Sub Type Townhouse-2 Story
Listing Status Sold
Purchase Type For Sale
Square Footage 2,650 sqft
Price per Sqft $184
Subdivision Valley Lo
MLS Listing ID 11835197
Sold Date 08/16/23
Bedrooms 3
Full Baths 2
Half Baths 1
HOA Fees $345/mo
Year Built 1975
Annual Tax Amount $6,518
Tax Year 2021
Lot Dimensions COMMON
Property Description
Let the sun shine in! Fab townhouse in North Valley Lo - the perfect blend of smart updates + room to make it your own. Situated on one of the two courtyards, this Colony Model is not to be missed. Living Room offers exposed brick, hardwood floors and raised hearth fireplace. Dining Room is separate and accented with sconces. The kitchen has been updated and enhanced with skylights, tall maple cabinets, stainless appliances (gas stove) and Mexican Clay Tile floors. Upstairs the primary suite is the perfect getaway - good sized bedroom that allows for different furniture configurations, large (6' x 12') closet/dressing room, bath with stand-up shower and private balcony to enjoy morning, noon or night. Two additional bedrooms, hall bath and shelved hall closet round out the second floor. Basement is great space - family room leads to a bar both with Mexican Clay Tile flooring. There is a work room for projects, laundry/mechanicals and a storage room. Add an attached two car garage and brick oversized patio with privacy + views and you have your next home!
Location
State IL
County Cook
Area Glenview / Golf
Rooms
Basement Full
Interior
Interior Features Skylight(s), Hardwood Floors, Walk-In Closet(s)
Heating Natural Gas
Cooling Central Air
Fireplaces Number 1
Fireplaces Type Wood Burning
Equipment Ceiling Fan(s), Sump Pump
Fireplace Y
Appliance Range, Microwave, Dishwasher, Refrigerator, Washer, Dryer
Laundry In Unit
Exterior
Exterior Feature Balcony, Patio
Parking Features Attached
Garage Spaces 2.0
Amenities Available Pool
Roof Type Asphalt
Building
Lot Description Common Grounds
Story 2
Sewer Public Sewer
Water Lake Michigan, Public
New Construction false
Schools
Elementary Schools Lyon Elementary School
Middle Schools Attea Middle School
High Schools Glenbrook South High School
School District 34 , 34, 225
Others
HOA Fee Include Insurance, Exterior Maintenance, Lawn Care, Scavenger, Snow Removal
Ownership Condo
Special Listing Condition None
Pets Description Cats OK, Dogs OK
Read Less Info
Want to know what your home might be worth? Contact us for a FREE valuation!

Our team is ready to help you sell your home for the highest possible price ASAP

© 2024 Listings courtesy of MRED as distributed by MLS GRID. All Rights Reserved.
Bought with Julie Schultz • @properties Christie's International Real Estate
Get More Information




