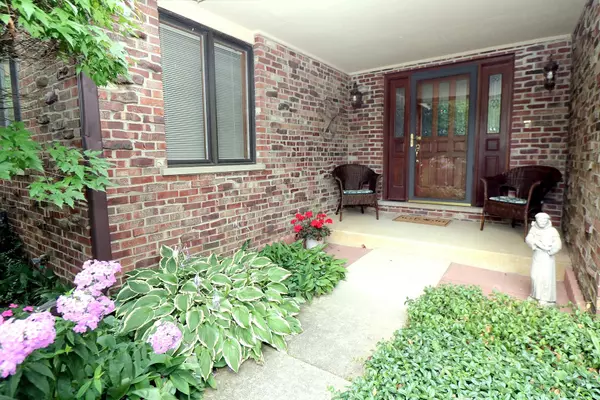Bought with Lisa Sweeney of Realty Executives Advance
For more information regarding the value of a property, please contact us for a free consultation.
Key Details
Sold Price $475,000
Property Type Single Family Home
Sub Type Detached Single
Listing Status Sold
Purchase Type For Sale
Square Footage 2,380 sqft
Price per Sqft $199
MLS Listing ID 11840169
Sold Date 08/17/23
Style Ranch
Bedrooms 3
Full Baths 2
Half Baths 2
Year Built 1987
Annual Tax Amount $9,966
Tax Year 2021
Lot Size 1.280 Acres
Lot Dimensions 142 X 408 X 139 X 402
Property Sub-Type Detached Single
Property Description
Beautiful custom brick and cedar hillside ranch with finished walkout basement is situated on 1.28 acres of beautiful rolling land with open space backing up to a wooded area. Highly desirable, one-entry neighborhood means no thru-traffic, and is located within just a few minutes of shopping, restaurants and access to I-90 yet feels like the country. There are 3 generous sized bedrooms and 2 1/2 baths on the main floor and a 1/2 bath in the finished rec room area of the walkout basement. The main floor has a spacious laundry room, family room with gas fireplace, vaulted ceilings in the large modern kitchen as well as in the sunroom with skylights and fabulous views of the open space overlooking the 14 ft x 52 ft walkout deck. The basement carpeted rec room has a gas start woodburning fireplace, a game room and another section currently for table tennis. The storage and utility area of the basement is 25 x 37 1/2 feet and has doorway access to a garage in the back of the home for riding mower, lawn supplies, etc. Several updates include a pressure tank in 2015, 2 new furnaces in 2017 and 2 air conditioners in 2022, a new water heater in 2021 and the exterior of the home was painted in 2023. School District 301! This home truly has it all! Can do a Quick Close. Enjoy the privacy this lovely property offers and make this your very own Home Sweet Home!
Location
State IL
County Kane
Community Street Lights, Street Paved
Rooms
Basement Walkout
Interior
Interior Features Vaulted/Cathedral Ceilings, Skylight(s), Hardwood Floors, First Floor Bedroom, First Floor Laundry, First Floor Full Bath, Walk-In Closet(s), Some Carpeting, Some Window Treatmnt, Some Wood Floors, Drapes/Blinds, Granite Counters, Some Wall-To-Wall Cp, Workshop Area (Interior)
Heating Natural Gas, Forced Air, Zoned
Cooling Central Air, Zoned
Fireplaces Number 2
Fireplaces Type Wood Burning, Attached Fireplace Doors/Screen, Gas Log, Gas Starter, Masonry, More than one
Fireplace Y
Appliance Range, Microwave, Dishwasher, Refrigerator, Washer, Dryer, Water Softener
Laundry Gas Dryer Hookup, In Unit, Sink
Exterior
Exterior Feature Deck, Fire Pit, Invisible Fence
Parking Features Attached
Garage Spaces 2.0
View Y/N true
Roof Type Asphalt
Building
Lot Description Landscaped, Mature Trees, Fence-Invisible Pet
Story 1 Story, Hillside
Foundation Concrete Perimeter
Sewer Septic-Private
Water Private Well
New Construction false
Schools
High Schools Central High School
School District 301, 301, 301
Others
HOA Fee Include None
Ownership Fee Simple
Special Listing Condition None
Read Less Info
Want to know what your home might be worth? Contact us for a FREE valuation!

Our team is ready to help you sell your home for the highest possible price ASAP

© 2025 Listings courtesy of MRED as distributed by MLS GRID. All Rights Reserved.
Get More Information




