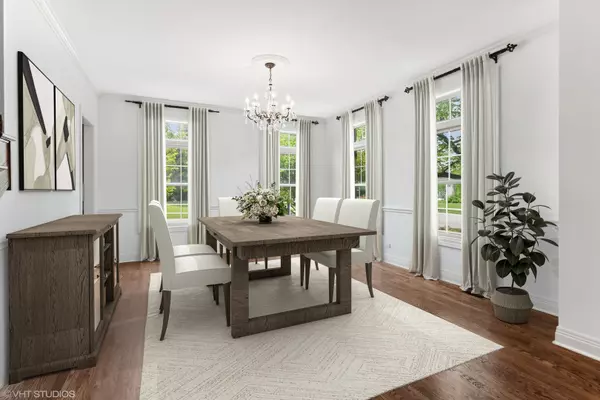For more information regarding the value of a property, please contact us for a free consultation.
Key Details
Sold Price $1,375,000
Property Type Single Family Home
Sub Type Detached Single
Listing Status Sold
Purchase Type For Sale
Square Footage 4,900 sqft
Price per Sqft $280
Subdivision Southgate On The Glen
MLS Listing ID 11812020
Sold Date 08/31/23
Bedrooms 5
Full Baths 4
Half Baths 1
HOA Fees $67/mo
Year Built 2005
Annual Tax Amount $28,712
Tax Year 2021
Lot Dimensions 10120
Property Description
Experience the epitome of luxury living in the prestigious Southgate neighborhood of The Glen with this stunning all-brick home. From its captivating design to its seamless blend of everyday living and entertainment, this exquisite residence offers an unparalleled level of elegance. As you step into the grand and inviting foyer, you'll be greeted by gleaming hardwood floors. Designed with sophistication in mind, the formal living and dining rooms provide the perfect setting for hosting guests and creating lasting memories. The cook's eat-in kitchen is a chef's dream, boasting double ovens, a center island, and a convenient butler's pantry. Adjacent to the kitchen is the huge sunlit family room, featuring a cozy fireplace and easy access to the patio, allowing for effortless indoor-outdoor living. The main level also includes a private office, a mudroom for added convenience, and a half bath. Upstairs, you'll discover an expansive loft area, ideal for relaxation or versatile use. Additionally, a bonus room provides endless possibilities for customization. The luxurious primary retreat awaits, complete with tray ceilings, walk-in closets, a spa-like bath, and a separate shower. Three more spacious bedrooms, including an ensuite with a full bath, as well as a laundry room, complete the upper level. The lower level of this exceptional home offers an impressive 2,000 square feet of entertainment space. Here, you'll find a generous rec room, a fifth bedroom, a full bath, and ample storage options. Outside, the serene outdoor space features a lovely patio, perfect for enjoying the beauty of the surroundings. Located in a prime position near The Glen Town Center, you'll have easy access to a variety of dining, shopping, and entertainment options. The nearby parks and Metra Train station further enhance the convenience and desirability of this location. Don't miss the opportunity to make this magnificent home yours. Embrace luxury, comfort, and style in this remarkable home.
Location
State IL
County Cook
Rooms
Basement Full
Interior
Heating Natural Gas, Zoned
Cooling Central Air, Zoned
Fireplaces Number 1
Fireplaces Type Wood Burning, Gas Starter
Fireplace Y
Appliance Double Oven, Dishwasher, Refrigerator
Exterior
Parking Features Attached
Garage Spaces 2.5
View Y/N true
Roof Type Shake
Building
Story 2 Stories
Foundation Concrete Perimeter
Sewer Public Sewer
Water Lake Michigan
New Construction false
Schools
Elementary Schools Westbrook Elementary School
Middle Schools Attea Middle School
High Schools Glenbrook South High School
School District 34, 34, 225
Others
HOA Fee Include Insurance
Ownership Fee Simple w/ HO Assn.
Special Listing Condition None
Read Less Info
Want to know what your home might be worth? Contact us for a FREE valuation!

Our team is ready to help you sell your home for the highest possible price ASAP
© 2024 Listings courtesy of MRED as distributed by MLS GRID. All Rights Reserved.
Bought with Steve McEwen • @properties Christie's International Real Estate
Get More Information




