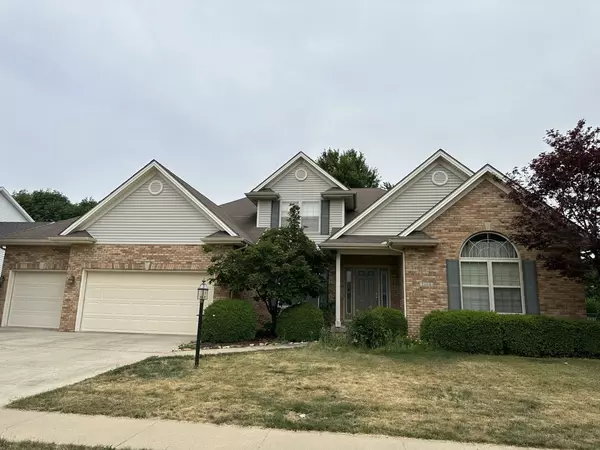For more information regarding the value of a property, please contact us for a free consultation.
Key Details
Sold Price $460,000
Property Type Single Family Home
Sub Type Detached Single
Listing Status Sold
Purchase Type For Sale
Square Footage 2,626 sqft
Price per Sqft $175
Subdivision Ironwood West
MLS Listing ID 11808304
Sold Date 09/01/23
Style Traditional
Bedrooms 5
Full Baths 3
Half Baths 1
Year Built 2003
Annual Tax Amount $9,407
Tax Year 2022
Lot Dimensions 80X140
Property Description
This is an awesome and well-maintained home in the popular Ironwood Subdivision. Move-in ready! In 2018 new hardwood floors in the front entry, dining room, kitchen and family room had been installed. New washer and dryer in 2021. Fresh paint in 2022 for the first floor and the basement. The spacious kitchen has solid cherry cabinetry, granite countertops, a stainless-steel gas cooktop and oven, side by side refrigerator, dishwasher, and cooler. Arched openings to both the living room and dining room. The dining room has crown molding and special coffered ceiling detail that highlights this special space. The majority of the rooms in the home are wired for sound so you can share tunes from top to bottom. First floor master has a coffered ceiling, an ensuite with a spa-like bath, cherry cabinets, a tiled whirlpool area and step-in shower. The 3 Bedrooms upstairs are very spacious and 2 have walk-in closets. The newly finished full basement offers another family room, bedroom, and a third full bathroom. The sellers are offering a one-year CINCH home warranty to the buyers. The house does have an active RADON Mitigation system in place. The oversize three car garage has room for a workbench or more storage plus access to the backyard. The private backyard has had extensive landscaping over the years and includes an irrigation system and is fenced. Closing needs to be after 8/10/2023.
Location
State IL
County Champaign
Area Champaign, Savoy
Rooms
Basement Full
Interior
Heating Natural Gas
Cooling Central Air
Fireplaces Number 1
Fireplace Y
Appliance Range, Microwave, Dishwasher, Refrigerator, Washer, Dryer, Disposal
Exterior
Garage Attached
Garage Spaces 3.0
Community Features Park, Sidewalks, Street Paved
Waterfront false
Roof Type Asphalt
Building
Sewer Public Sewer
Water Public
New Construction false
Schools
Elementary Schools Unit 4 Of Choice
Middle Schools Champaign/Middle Call Unit 4 351
High Schools Centennial High School
School District 4 , 4, 4
Others
HOA Fee Include None
Ownership Fee Simple
Special Listing Condition Home Warranty
Read Less Info
Want to know what your home might be worth? Contact us for a FREE valuation!

Our team is ready to help you sell your home for the highest possible price ASAP

© 2024 Listings courtesy of MRED as distributed by MLS GRID. All Rights Reserved.
Bought with Diane Dawson • RE/MAX REALTY ASSOCIATES-CHA
Get More Information




