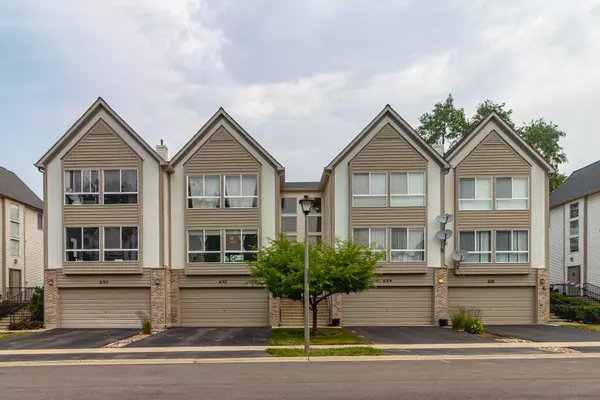For more information regarding the value of a property, please contact us for a free consultation.
Key Details
Sold Price $267,000
Property Type Townhouse
Sub Type T3-Townhouse 3+ Stories
Listing Status Sold
Purchase Type For Sale
Square Footage 1,960 sqft
Price per Sqft $136
Subdivision Diamond Pointe
MLS Listing ID 11819909
Sold Date 08/31/23
Bedrooms 2
Full Baths 2
Half Baths 1
HOA Fees $400/mo
Year Built 2002
Annual Tax Amount $6,188
Tax Year 2022
Lot Dimensions COMMON
Property Description
Welcome to this sought-after Diamond Pointe townhome offering three stories of comfortable living. With 2 bedrooms and 2.5 baths, this unit provides plenty of space to make it your own. As you step inside, you'll be greeted by abundant natural light streaming through the floor-to-ceiling windows, creating a bright and inviting atmosphere. The spacious kitchen seamlessly connects to the dining room, making meal preparation and entertaining a breeze. Sliding doors lead you to a deck, perfect for enjoying outdoor dining or relaxing with a cup of coffee. On the third floor, you'll find an expansive loft that offers endless possibilities. Use it as a home office, a cozy reading nook, or a play area for the little ones. The master bedroom is a true retreat, featuring a walk-in closet with organizers and a full bath with a shower, whirlpool tub, and double sinks. It's a tranquil space to unwind and rejuvenate. The versatility of this space allows you to create the perfect setup to suit your needs. The lower level of this townhome boasts an additional bedroom and a full bath, providing flexibility for guests or family members. A walk-out patio adds to the outdoor living space, allowing for easy access to the surrounding greenery. Plus, the attached 2-car garage offers convenience and ample storage. Located in the desirable Diamond Pointe community, you'll enjoy the benefits of a well-maintained neighborhood and the convenience of nearby amenities and transportation. Don't miss the opportunity to make this impressive townhome your own.
Location
State IL
County Lake
Area Ivanhoe / Mundelein
Rooms
Basement None
Interior
Interior Features Hardwood Floors, Laundry Hook-Up in Unit, Walk-In Closet(s)
Heating Natural Gas, Forced Air
Cooling Central Air
Fireplaces Number 1
Fireplaces Type Attached Fireplace Doors/Screen, Gas Log, Gas Starter
Equipment Ceiling Fan(s)
Fireplace Y
Appliance Range, Dishwasher, Refrigerator, Bar Fridge, Washer, Dryer, Stainless Steel Appliance(s), Range Hood
Laundry In Unit, Laundry Closet
Exterior
Exterior Feature Balcony, Patio, Storms/Screens
Garage Attached
Garage Spaces 2.0
Waterfront false
Roof Type Asphalt
Building
Lot Description Common Grounds, Landscaped
Story 3
Sewer Public Sewer
Water Public
New Construction false
Schools
Elementary Schools Hawthorn Elementary School (Nor
Middle Schools Hawthorn Middle School North
High Schools Mundelein Cons High School
School District 73 , 73, 120
Others
HOA Fee Include Insurance, Exterior Maintenance, Lawn Care, Scavenger, Snow Removal
Ownership Condo
Special Listing Condition None
Pets Description Cats OK, Dogs OK
Read Less Info
Want to know what your home might be worth? Contact us for a FREE valuation!

Our team is ready to help you sell your home for the highest possible price ASAP

© 2024 Listings courtesy of MRED as distributed by MLS GRID. All Rights Reserved.
Bought with Desislava Vukov • Berkshire Hathaway HomeServices Starck Real Estate
Get More Information


