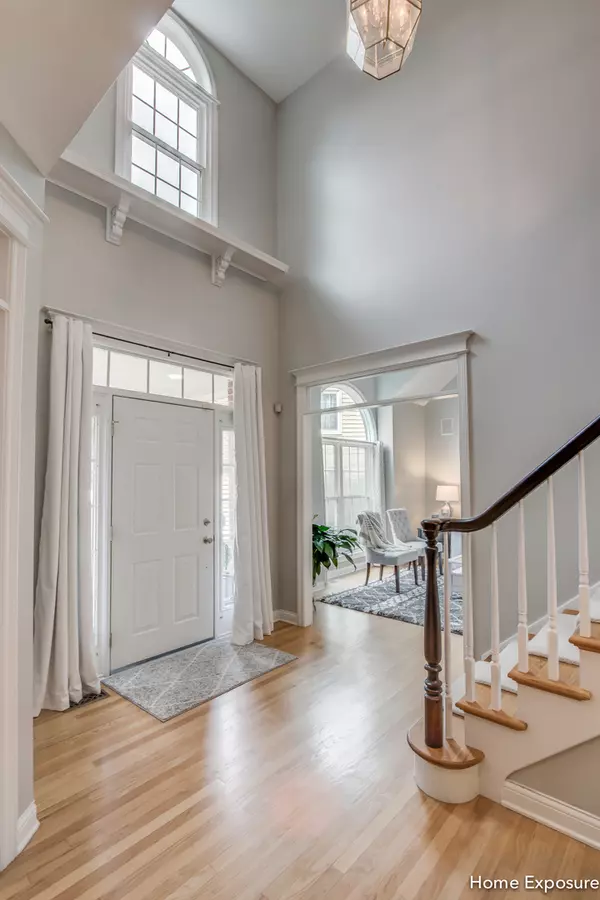For more information regarding the value of a property, please contact us for a free consultation.
Key Details
Sold Price $645,000
Property Type Single Family Home
Sub Type Detached Single
Listing Status Sold
Purchase Type For Sale
Square Footage 3,608 sqft
Price per Sqft $178
Subdivision Stonebridge
MLS Listing ID 11826826
Sold Date 09/20/23
Bedrooms 4
Full Baths 2
Half Baths 1
HOA Fees $160/mo
Year Built 1995
Annual Tax Amount $13,609
Tax Year 2022
Lot Size 10,890 Sqft
Lot Dimensions 11805 X 37.8 X 144.2 X 32.3 X 114.4
Property Description
Maintenance Free Living in the Glen Subdivision of Stonebridge - 4 bedrooms with 2.5 bathrooms with a two-car garage. Over 3600 sq ft on the 1st and 2nd Level. A two-story foyer with open floor plan between the living room/dining room/kitchen/sunroom. The family room has built-in bookshelves/storage surrounding the gas starter/log fireplace on the entire wall. A private first floor den with glass French doors for the perfect home office. The gourmet kitchen has 42 Inch white cabinetry with crown, tile backsplash and stainless-steel appliances. The oversized primary bedroom with separate sitting area, 2 walk in closets and a private balcony with views of the Stonebridge Golf Course (Hole # 4). The primary bathroom has dual vanities, separate shower, jacuzzi tub and a skylight. Bedrooms # 2 and # 3 are nice size with tons of natural light. Bedroom #4 has a walk-in closet with an additional bonus area that can be used for additional study/recreational/sleep over area. The finished Basement has a large recreational area with vinyl flooring. There's also a utility/storage area (34 x 18) with an additional crawl area. Updates over the years have been Windows (2023/2021/2017/2016) Tear off roof, gutters and skylight (2014), Water Heater (2023), Garage Doors (2022), HVAC (2012) 204 School District (Grade and Middle School in the subdivision) and close to Metra and Interstate 88. Check out the 3D Matterport!
Location
State IL
County Du Page
Area Aurora / Eola
Rooms
Basement Partial
Interior
Interior Features Vaulted/Cathedral Ceilings, Skylight(s), Hardwood Floors, First Floor Laundry, Built-in Features, Walk-In Closet(s), Bookcases, Open Floorplan, Some Carpeting, Some Window Treatmnt, Some Wood Floors, Dining Combo, Drapes/Blinds, Granite Counters, Some Storm Doors, Replacement Windows
Heating Natural Gas
Cooling Central Air
Fireplaces Number 1
Fireplaces Type Gas Log, Gas Starter
Equipment Humidifier, TV-Cable, CO Detectors, Ceiling Fan(s), Sump Pump, Sprinkler-Lawn, Radon Mitigation System, Water Heater-Gas
Fireplace Y
Appliance Double Oven, Microwave, Dishwasher, Refrigerator, Washer, Dryer, Disposal, Stainless Steel Appliance(s), Gas Cooktop
Laundry Gas Dryer Hookup, Electric Dryer Hookup, Laundry Closet, Sink
Exterior
Exterior Feature Balcony, Brick Paver Patio, Storms/Screens
Garage Attached
Garage Spaces 2.0
Community Features Park, Curbs, Sidewalks, Street Lights, Street Paved
Waterfront false
Roof Type Asphalt
Building
Lot Description Cul-De-Sac, Golf Course Lot, Landscaped, Pie Shaped Lot, Views, Sidewalks, Streetlights
Sewer Public Sewer
Water Public
New Construction false
Schools
Elementary Schools Brooks Elementary School
Middle Schools Granger Middle School
High Schools Metea Valley High School
School District 204 , 204, 204
Others
HOA Fee Include Insurance, Security, Lawn Care, Snow Removal, Other
Ownership Fee Simple w/ HO Assn.
Special Listing Condition None
Read Less Info
Want to know what your home might be worth? Contact us for a FREE valuation!

Our team is ready to help you sell your home for the highest possible price ASAP

© 2024 Listings courtesy of MRED as distributed by MLS GRID. All Rights Reserved.
Bought with Ann deVane • john greene, Realtor
Get More Information




